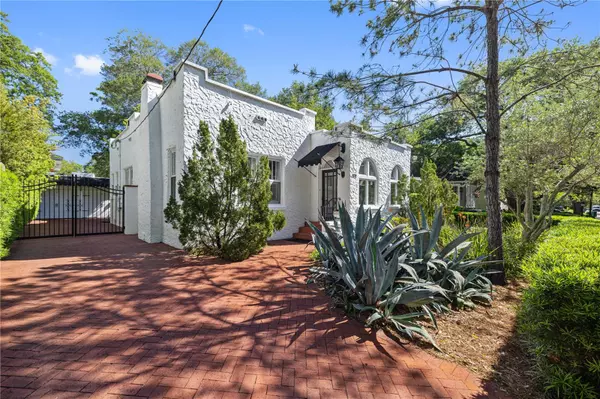$970,000
$995,000
2.5%For more information regarding the value of a property, please contact us for a free consultation.
3 Beds
2 Baths
1,614 SqFt
SOLD DATE : 06/20/2024
Key Details
Sold Price $970,000
Property Type Single Family Home
Sub Type Single Family Residence
Listing Status Sold
Purchase Type For Sale
Square Footage 1,614 sqft
Price per Sqft $600
Subdivision Bayview Homes
MLS Listing ID T3518002
Sold Date 06/20/24
Bedrooms 3
Full Baths 1
Half Baths 1
HOA Y/N No
Originating Board Stellar MLS
Year Built 1930
Annual Tax Amount $3,334
Lot Size 4,791 Sqft
Acres 0.11
Lot Dimensions 50x100
Property Description
RARE opportunity on the premier brick streets of Palma Ceia! This completely renovated 3 bedroom, 1 1/2 bathroom Spanish bungalow is nestled in the heart of South Tampa on a highly coveted, oak-lined brick street a short distance to top-rated Palma Ceia Golf & Country Club, iconic Bayshore Boulevard and numerous neighborhood restaurants, coffee shops, wine bars and retail shops. This home has been meticulously updated from top to bottom while still maintaining its historic charm with original hardwood floors and millwork throughout. This lovely home welcomes you right away with great curb appeal, boasting a new brick paver walkway and driveway with security gate, Florida friendly landscaping with drip irrigation, new awnings, and fresh exterior paint. Upon entering the home, there is a sunny Florida room that could double as an office overlooking the neighborhood. The charming living room opens up to the adjacent dining room, offering a perfect space to entertain. The kitchen has been completely renovated with Brookhaven wood cabinetry, marble countertops, Big Chill appliances, brick tile flooring, and an antique Portuguese tile backsplash. There is also a spacious pantry, which is an unusual bonus for a home of this era. An inside laundry with Miele washer/dryer and half bath are located off the kitchen by the back door which leads out to a detached 2-car garage and brick paver patio with wood fence and lush perimeter landscaping for added privacy. A primary bath has also been completely renovated with all new tile, vanity, glass shower and plumbing fixtures. Some of the numerous improvements to the home include: tankless gas water heater (2022), HVAC (2020), New Roof (2022), 2 Garage doors, all new lighting, Sunburst wood shutters throughout, most windows have been replaced (2005), Attic insulation and AC ductwork replaced, mostly new plumbing lines under the house and a gas line brought to house, new plumbing fixtures, Structural work by Wisdom Structural, and interior/exterior paint. A complete list of Improvements can be provided upon request. This home is move-in ready and an absolute must see! Under 15 minutes to Tampa International Airport, Under 10 minutes to Hyde Park Village & Downtown Tampa. A-Rated School District.
Location
State FL
County Hillsborough
Community Bayview Homes
Zoning RS-60
Rooms
Other Rooms Florida Room, Formal Dining Room Separate, Inside Utility
Interior
Interior Features Solid Surface Counters, Solid Wood Cabinets, Thermostat
Heating Central, Electric
Cooling Central Air
Flooring Brick, Tile, Wood
Fireplaces Type Decorative
Furnishings Unfurnished
Fireplace true
Appliance Dishwasher, Disposal, Dryer, Gas Water Heater, Microwave, Range, Range Hood, Tankless Water Heater, Washer
Laundry Inside
Exterior
Exterior Feature Awning(s), Irrigation System
Garage Spaces 2.0
Fence Wood
Utilities Available BB/HS Internet Available, Electricity Connected, Natural Gas Connected, Sewer Connected, Sprinkler Recycled, Street Lights, Water Connected
Waterfront false
Roof Type Other
Porch Patio
Attached Garage false
Garage true
Private Pool No
Building
Lot Description City Limits, Landscaped, Street Brick
Story 1
Entry Level One
Foundation Crawlspace
Lot Size Range 0 to less than 1/4
Sewer Public Sewer
Water Public
Architectural Style Mediterranean
Structure Type Block,Stucco,Wood Frame
New Construction false
Schools
Elementary Schools Roosevelt-Hb
Middle Schools Coleman-Hb
High Schools Plant-Hb
Others
Senior Community No
Ownership Fee Simple
Acceptable Financing Cash, Conventional
Listing Terms Cash, Conventional
Special Listing Condition None
Read Less Info
Want to know what your home might be worth? Contact us for a FREE valuation!

Our team is ready to help you sell your home for the highest possible price ASAP

© 2024 My Florida Regional MLS DBA Stellar MLS. All Rights Reserved.
Bought with LOMBARDO TEAM REAL ESTATE LLC

"My job is to find and attract mastery-based agents to the office, protect the culture, and make sure everyone is happy! "







