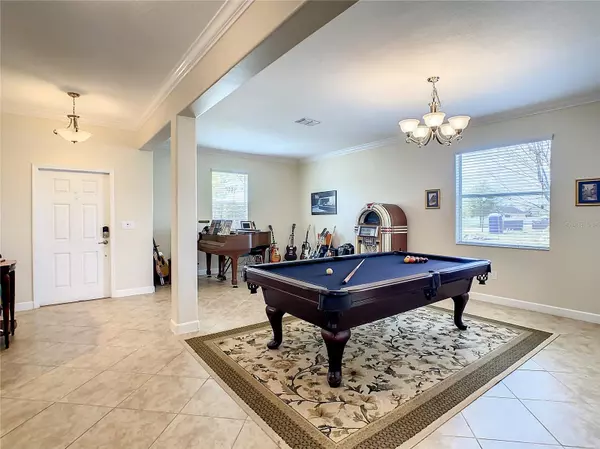$710,000
$699,999
1.4%For more information regarding the value of a property, please contact us for a free consultation.
7 Beds
4 Baths
4,094 SqFt
SOLD DATE : 09/01/2023
Key Details
Sold Price $710,000
Property Type Single Family Home
Sub Type Single Family Residence
Listing Status Sold
Purchase Type For Sale
Square Footage 4,094 sqft
Price per Sqft $173
Subdivision Triple Creek Ph 1 Villg A
MLS Listing ID T3459535
Sold Date 09/01/23
Bedrooms 7
Full Baths 4
Construction Status Appraisal,Financing,Inspections
HOA Fees $5/ann
HOA Y/N Yes
Originating Board Stellar MLS
Year Built 2013
Annual Tax Amount $9,396
Lot Size 7,405 Sqft
Acres 0.17
Lot Dimensions 64.88x116
Property Description
Under contract-accepting backup offers. SEVEN bedroom LUXURY home with RESORT SIZE saltwater pool! There is enough space for everyone and everything in this 4,000+ SF home. LARGE master suite is located upstairs with a custom walk in closet and ensuite with garden soaking tub and separate shower. FIVE other bedrooms are located upstairs with two additional full baths and laundry room. A large loft separates the bedrooms. Carpet upstairs is less than 2 years old! Downstairs you will find the 7th bedroom and additional full bath. ENTIRE first floor is tiled with the exception of the bedroom. New interior paint throughout. Stainless steel appliances and garbage disposal are less than one year old. Kitchen has granite and new subway tile backsplash. NOW, let's talk about the pool! The resort sized pool is 36' x 22', larger than most community pools! The saltwater pool has two new pool pumps, large sun shelf, spa, rock feature waterfall and lighting package. Screened lanai is large enough for a fire pit, seating area, dining table and grills. Entire lanai is outfitted with custom privacy drapes! Home is situated on a corner lot with a beautiful pond/conservation view and no backyard neighbors. Other features include water softener and water filtration system. Three car garage has ample shelving and storage. SAUNA AND THEATER SCREEN/SYSTEM DO NOT CONVEY. . Home is located across the street from one (of two) of the community pools and workout room. Neighborhood is convenient to shopping, restaurants and interstate.
Location
State FL
County Hillsborough
Community Triple Creek Ph 1 Villg A
Zoning PD
Rooms
Other Rooms Breakfast Room Separate, Formal Dining Room Separate, Formal Living Room Separate, Inside Utility, Loft, Media Room
Interior
Interior Features Ceiling Fans(s), High Ceilings, In Wall Pest System, Kitchen/Family Room Combo, Master Bedroom Upstairs, Solid Wood Cabinets, Stone Counters, Walk-In Closet(s), Window Treatments
Heating Central
Cooling Central Air
Flooring Carpet, Ceramic Tile
Fireplace false
Appliance Dishwasher, Disposal, Dryer, Electric Water Heater, Microwave, Range, Refrigerator, Washer, Water Filtration System, Water Softener
Laundry Laundry Room, Upper Level
Exterior
Exterior Feature Irrigation System, Private Mailbox, Sliding Doors
Garage Spaces 3.0
Pool Fiber Optic Lighting, Gunite, In Ground, Salt Water, Screen Enclosure
Community Features Clubhouse, Dog Park, Fitness Center, Playground, Pool, Sidewalks, Tennis Courts
Utilities Available Cable Connected, Electricity Connected, Public, Sewer Connected, Street Lights, Water Connected
Amenities Available Basketball Court, Clubhouse, Fitness Center, Park, Playground, Pool, Recreation Facilities, Tennis Court(s)
View Y/N 1
View Water
Roof Type Shingle
Porch Screened
Attached Garage true
Garage true
Private Pool Yes
Building
Lot Description Corner Lot, In County, Landscaped, Near Golf Course, Sidewalk, Paved, Unincorporated
Story 2
Entry Level Two
Foundation Slab
Lot Size Range 0 to less than 1/4
Sewer Public Sewer
Water Public
Architectural Style Contemporary
Structure Type Block, Stucco
New Construction false
Construction Status Appraisal,Financing,Inspections
Schools
Elementary Schools Warren Hope Dawson Elementary
Middle Schools Barrington Middle
High Schools Sumner High School
Others
Pets Allowed Yes
Senior Community No
Ownership Fee Simple
Monthly Total Fees $5
Acceptable Financing Cash, Conventional, VA Loan
Membership Fee Required Required
Listing Terms Cash, Conventional, VA Loan
Special Listing Condition None
Read Less Info
Want to know what your home might be worth? Contact us for a FREE valuation!

Our team is ready to help you sell your home for the highest possible price ASAP

© 2024 My Florida Regional MLS DBA Stellar MLS. All Rights Reserved.
Bought with AGILE GROUP REALTY

"My job is to find and attract mastery-based agents to the office, protect the culture, and make sure everyone is happy! "







