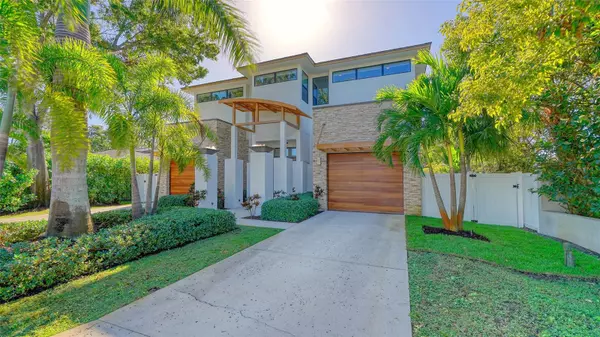$2,910,000
$3,100,000
6.1%For more information regarding the value of a property, please contact us for a free consultation.
4 Beds
4 Baths
3,987 SqFt
SOLD DATE : 05/16/2023
Key Details
Sold Price $2,910,000
Property Type Single Family Home
Sub Type Single Family Residence
Listing Status Sold
Purchase Type For Sale
Square Footage 3,987 sqft
Price per Sqft $729
Subdivision Floyd & Cameron Sub
MLS Listing ID A4554060
Sold Date 05/16/23
Bedrooms 4
Full Baths 3
Half Baths 1
HOA Y/N No
Originating Board Stellar MLS
Year Built 2016
Annual Tax Amount $20,532
Lot Size 9,147 Sqft
Acres 0.21
Property Description
Meticulously curated from top to bottom, this artful, contemporary West of Trail residence showcases remarkable architectural details, refined finishes, expansive open spaces and exquisite finishes. Situated on a quiet cul-de-sac near downtown, the two-level 3,987-square-foot home’s distinctive exterior – light stacked stone with medium-toned wood and two large fire bowls flanking the entry – sets the tone for the sleek all-white main living areas. A grand foyer greets visitors with an impressive ceiling with and groove wood ceiling supported with steel beams and 24-by-24-inch white porcelain high gloss tile that effortlessly flows into the magnificent great room, featuring a 24-foot ceiling, a trio of dazzling chandeliers, enormous white stone wall with a gas fireplace and clerestory windows. Pocketing glass sliders transition to the private patio and backyard, surrounded by lush tropical foliage, providing privacy and plenty of room for entertaining with covered and open spaces, a large pool and a spectacular waterfall flanked by fire bowls. Adjacent to the great room, the dining area and kitchen share the same crisp white-on-white color scheme, including European laminate and tempered glass cabinets with above and below lighting, display shelves, quartz countertops and backsplash, striking Artichoke pendant lights and a breakfast bar with wood paneling below the counter. The nearby primary retreat shines with high-gloss 24-by-24-inch porcelain tile with medium-toned Nuvelle bamboo inlay, custom built walk-in closet and pocketing sliders to the patio and pool. The elegant master bathroom features a crystal chandelier and vanity sconces, porcelain tile flooring, 12-by-24-inch rectangular wall tiles and Carrara marble mosaic accent tile that cascades down the center of the shower wall and across the shower floor, plus separate vanities with marble counters. From the great room, a beautiful floating wood staircase, with a waterfall chandelier above, leads to the second level’s flexible space, overlooking the great room. There also is a second master suite with wood flooring, a large walk-in closet and en-suite bath with dual vanities and a walk-in steam shower, plus two additional bedrooms with wood flooring that share a full bath. The second floor also boasts a generously sized fitness room with a sizable window overlooking the great room. Other highlights of this one-of-a-kind residence include an office and powder bath off the foyer, spacious laundry room with storage and two separate garages on either side of the front entry. The home is ideally located a mile south of downtown Sarasota and just north of Southside Village. The Smithsonian supported Selby Gardens is right outside your doorstep and make sure to bring your beach towels as Siesta Key is only a couple of miles away.
Location
State FL
County Sarasota
Community Floyd & Cameron Sub
Zoning RSF3
Interior
Interior Features Built-in Features, Central Vaccum, High Ceilings, Living Room/Dining Room Combo, Master Bedroom Main Floor, Open Floorplan, Solid Surface Counters, Thermostat, Walk-In Closet(s), Wet Bar, Window Treatments
Heating Central
Cooling Central Air
Flooring Bamboo, Tile, Wood
Fireplaces Type Electric, Family Room
Fireplace true
Appliance Convection Oven, Cooktop, Dishwasher, Disposal, Dryer, Ice Maker, Kitchen Reverse Osmosis System, Microwave, Range Hood, Refrigerator, Washer, Wine Refrigerator
Laundry Inside, Laundry Room
Exterior
Exterior Feature Lighting, Outdoor Kitchen, Private Mailbox, Sliding Doors
Garage Split Garage
Garage Spaces 2.0
Fence Fenced, Vinyl
Pool Deck, Heated, In Ground, Lighting, Tile
Utilities Available Electricity Connected, Natural Gas Connected, Public, Water Connected
Waterfront false
View Garden, Pool
Roof Type Metal
Porch Covered, Patio, Rear Porch
Attached Garage true
Garage true
Private Pool Yes
Building
Lot Description Cul-De-Sac, City Limits, Paved
Story 2
Entry Level Two
Foundation Slab
Lot Size Range 0 to less than 1/4
Builder Name Greenlife Luxury Homes
Sewer Public Sewer
Water Well
Architectural Style Contemporary
Structure Type Stone, Stucco
New Construction false
Schools
Elementary Schools Southside Elementary
Middle Schools Brookside Middle
High Schools Sarasota High
Others
Senior Community No
Ownership Fee Simple
Special Listing Condition None
Read Less Info
Want to know what your home might be worth? Contact us for a FREE valuation!

Our team is ready to help you sell your home for the highest possible price ASAP

© 2024 My Florida Regional MLS DBA Stellar MLS. All Rights Reserved.
Bought with MICHAEL SAUNDERS & COMPANY

"My job is to find and attract mastery-based agents to the office, protect the culture, and make sure everyone is happy! "







