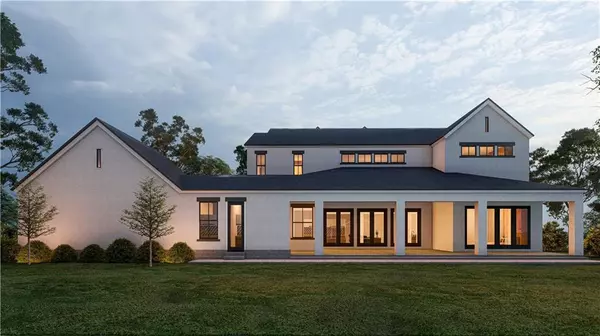$4,595,000
$4,595,000
For more information regarding the value of a property, please contact us for a free consultation.
6 Beds
7 Baths
6,120 SqFt
SOLD DATE : 09/28/2021
Key Details
Sold Price $4,595,000
Property Type Single Family Home
Sub Type Single Family Residence
Listing Status Sold
Purchase Type For Sale
Square Footage 6,120 sqft
Price per Sqft $750
Subdivision Golf View Park 11 Page 72
MLS Listing ID T3243080
Sold Date 09/28/21
Bedrooms 6
Full Baths 6
Half Baths 1
Construction Status Financing
HOA Y/N No
Year Built 2021
Annual Tax Amount $24,522
Lot Size 0.360 Acres
Acres 0.36
Lot Dimensions 105x150
Property Description
Under Construction. Property has been withdrawn conditionally until construction is complete. Will be coming back on the market in a few months.
This new estate home by Modern Capital is in South Tampa’s exclusive neighborhood of Golf View Park, offering a stately Tudor Revival exterior on a 105x150 homesite. Features include motor-court access to the 3 car garage bays, drop zone, 6 bedrooms, 6 Bathrooms, an elevator, private office, formal dining, wine room, large Butler’s pantry/sous chef area, open concept Great room/chef’s kitchen, huge lanai with outdoor kitchen, a game room, two first floor guest suites, two laundry rooms and a second floor family room. The private Master wing features dual walk-in closets and an exceptional master bath with luxurious features. Construction begins September 2020
Location
State FL
County Hillsborough
Community Golf View Park 11 Page 72
Zoning RS-100
Rooms
Other Rooms Bonus Room, Breakfast Room Separate, Den/Library/Office, Formal Dining Room Separate, Great Room, Inside Utility, Interior In-Law Suite, Loft, Media Room
Interior
Interior Features Built-in Features, Eat-in Kitchen, Elevator, High Ceilings, Kitchen/Family Room Combo, Solid Wood Cabinets, Split Bedroom, Stone Counters, Walk-In Closet(s), Wet Bar
Heating Central, Zoned
Cooling Central Air, Zoned
Flooring Tile, Wood
Fireplaces Type Living Room
Fireplace true
Appliance Dishwasher, Disposal, Exhaust Fan, Indoor Grill, Range, Refrigerator, Wine Refrigerator
Laundry Inside, Laundry Room, Upper Level
Exterior
Exterior Feature Fence, French Doors, Irrigation System
Garage Garage Door Opener, Other, Split Garage
Garage Spaces 3.0
Pool Gunite, In Ground
Utilities Available Cable Available, Electricity Available, Sewer Available, Sprinkler Recycled, Water Available
Waterfront false
View City
Roof Type Shingle
Attached Garage true
Garage true
Private Pool Yes
Building
Lot Description Cleared, City Limits, Sidewalk, Street Brick
Story 2
Entry Level Two
Foundation Slab
Lot Size Range 1/4 to less than 1/2
Sewer Public Sewer
Water Public
Structure Type Block,Stucco
New Construction true
Construction Status Financing
Schools
Elementary Schools Mitchell-Hb
Middle Schools Coleman-Hb
High Schools Plant-Hb
Others
Pets Allowed Yes
Senior Community No
Ownership Fee Simple
Acceptable Financing Cash, Conventional
Listing Terms Cash, Conventional
Num of Pet 10+
Special Listing Condition None
Read Less Info
Want to know what your home might be worth? Contact us for a FREE valuation!

Our team is ready to help you sell your home for the highest possible price ASAP

© 2024 My Florida Regional MLS DBA Stellar MLS. All Rights Reserved.
Bought with COMPASS FLORIDA, LLC

"My job is to find and attract mastery-based agents to the office, protect the culture, and make sure everyone is happy! "







