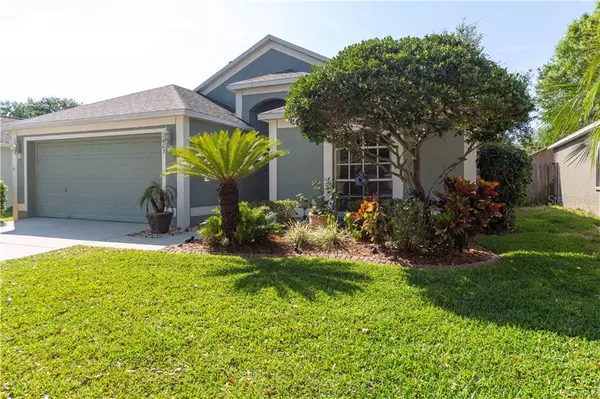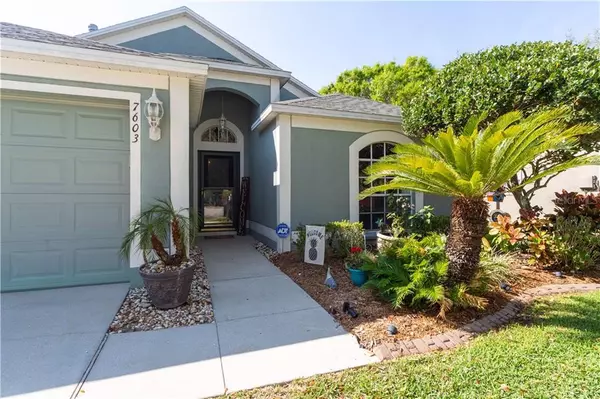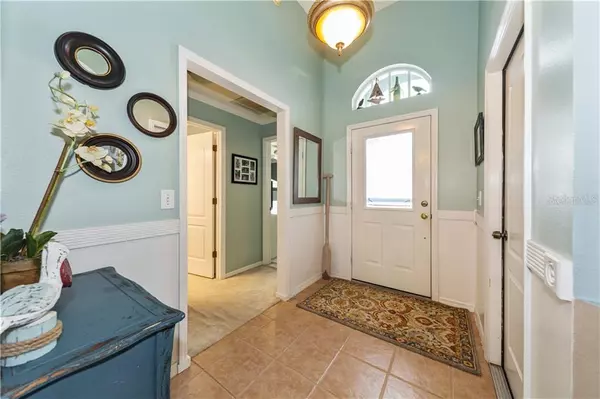$211,000
$219,000
3.7%For more information regarding the value of a property, please contact us for a free consultation.
3 Beds
2 Baths
1,530 SqFt
SOLD DATE : 05/08/2020
Key Details
Sold Price $211,000
Property Type Single Family Home
Sub Type Single Family Residence
Listing Status Sold
Purchase Type For Sale
Square Footage 1,530 sqft
Price per Sqft $137
Subdivision Covington Park Ph 1A
MLS Listing ID T3231636
Sold Date 05/08/20
Bedrooms 3
Full Baths 2
Construction Status Appraisal,Financing,Inspections
HOA Fees $9/ann
HOA Y/N Yes
Year Built 2001
Annual Tax Amount $3,737
Lot Size 5,227 Sqft
Acres 0.12
Lot Dimensions 50.42x105
Property Description
Pride of ownership shows throughout this well maintained and move-in ready home in the sought after Covington Park community with it's community pool, tennis and basketball courts, recreational facilities, playground, parks and Doby Elementary School, which are all within a couple of minutes walk from this ideally situated home, so no need to even get in the car! This 1,530 sq.ft home situated in a quiet cul-de-sac, features an open floor plan with split bedroom plan, vaulted ceilings, 3 bedrooms, 2 baths, and a 2 car garage. Further benefits include new water heater (2019), a/c replaced in (2017), roof replaced (2015), newer washer and dryer and the interior painted in soothing pastel colors. As you enter the home walk through the foyer, and be immediately impressed with the bright and open floor plan. To your right are two good sized bedrooms one of which has a walk-in closet and adjacent to the bedrooms is the secondary bathroom with sink and tub. Coming out of there and directly opposite is the entry to the 2 car garage, along with the laundry area. Heading back out to the foyer and to your left is the kitchen with subway tile backsplash, wood cabinetry, a closet pantry, a nice breakfast nook, along with a breakfast bar with room for a couple of bar stools. The room opens out to large living and dining areas, with plenty of room for family gatherings and entertaining. The living room also has wainscoting to add a pleasant decorative touch. The good sized master bedroom at the rear of the home, has a walk-in closet and en-suite with dual sink and garden tub with overhead shower. Off the living room walk out through the french doors with blinds between the glass, to an impressive 280 sq.ft almost full length home screened lanai, which is a great place to relax and unwind. The back yard is fully fenced and has updated landscaping. Covington Park is conveniently located with numerous Riverview shops, restaurants, VA clinic and St. Joseph's hospital all within a few minutes drive and just off of I-75, which offers easy access to the new Amazon warehouse, Brandon Westfield Mall and a quick commute to Downtown Tampa, MacDill AFB and Clearwater / St. Pete Beaches. Make your appointment today and make this beautiful house your own!
Location
State FL
County Hillsborough
Community Covington Park Ph 1A
Zoning PD
Interior
Interior Features Ceiling Fans(s), Eat-in Kitchen, High Ceilings, Living Room/Dining Room Combo, Open Floorplan, Solid Wood Cabinets, Split Bedroom, Thermostat, Walk-In Closet(s)
Heating Central, Electric, Natural Gas
Cooling Central Air
Flooring Carpet, Ceramic Tile
Furnishings Unfurnished
Fireplace false
Appliance Dishwasher, Disposal, Dryer, Gas Water Heater, Microwave, Range, Refrigerator, Washer
Laundry In Garage
Exterior
Exterior Feature Fence, French Doors, Rain Gutters, Sidewalk
Garage Driveway, Garage Door Opener, On Street
Garage Spaces 2.0
Fence Wood
Community Features Deed Restrictions, Park, Playground, Pool, Sidewalks, Tennis Courts
Utilities Available BB/HS Internet Available, Cable Available, Electricity Connected, Natural Gas Connected, Public, Street Lights, Water Connected
Amenities Available Basketball Court, Clubhouse, Fence Restrictions, Fitness Center, Park, Playground, Pool, Recreation Facilities, Tennis Court(s)
Waterfront false
Roof Type Shingle
Porch Patio, Screened
Attached Garage true
Garage true
Private Pool No
Building
Lot Description In County, Sidewalk
Story 1
Entry Level One
Foundation Slab
Lot Size Range Up to 10,889 Sq. Ft.
Sewer Public Sewer
Water Public
Structure Type Block,Stucco
New Construction false
Construction Status Appraisal,Financing,Inspections
Schools
Elementary Schools Doby Elementary-Hb
Middle Schools Eisenhower-Hb
High Schools East Bay-Hb
Others
Pets Allowed Yes
HOA Fee Include Pool,Pool,Recreational Facilities
Senior Community No
Ownership Fee Simple
Monthly Total Fees $9
Acceptable Financing Cash, Conventional, FHA, VA Loan
Membership Fee Required Required
Listing Terms Cash, Conventional, FHA, VA Loan
Special Listing Condition None
Read Less Info
Want to know what your home might be worth? Contact us for a FREE valuation!

Our team is ready to help you sell your home for the highest possible price ASAP

© 2024 My Florida Regional MLS DBA Stellar MLS. All Rights Reserved.
Bought with CHARLES RUTENBERG REALTY INC

"My job is to find and attract mastery-based agents to the office, protect the culture, and make sure everyone is happy! "







