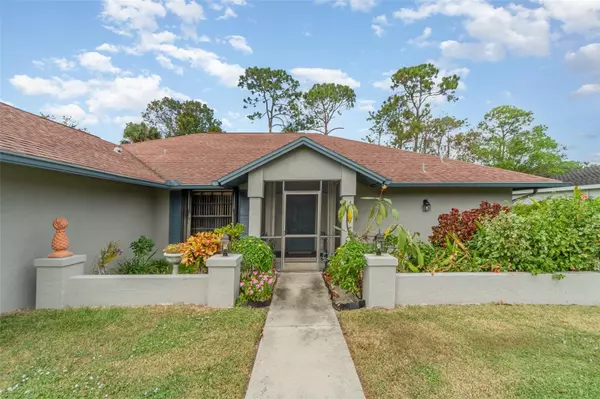
3 Beds
2 Baths
1,819 SqFt
3 Beds
2 Baths
1,819 SqFt
Key Details
Property Type Single Family Home
Sub Type Single Family Residence
Listing Status Active
Purchase Type For Sale
Square Footage 1,819 sqft
Price per Sqft $329
Subdivision Kings Lake Unit 1
MLS Listing ID TB8314978
Bedrooms 3
Full Baths 2
HOA Fees $434/ann
HOA Y/N Yes
Originating Board Stellar MLS
Year Built 1988
Annual Tax Amount $3,079
Lot Size 0.330 Acres
Acres 0.33
Property Description
Kings Lake is a low HOA community with excellent amenities, including tennis and pickleball courts, biking and recreational paths, and a scenic setting perfect for Florida living. Enjoy the convenience of nearby Publix, as well as easy access to the Naples airport, vibrant downtown, and beautiful Gulf beaches. Priced to sell, this home offers an ideal opportunity to create your dream space in one of Naples’ best locations. Schedule your appointment today!
Location
State FL
County Collier
Community Kings Lake Unit 1
Zoning PUD
Rooms
Other Rooms Attic, Family Room, Florida Room, Formal Dining Room Separate, Formal Living Room Separate, Inside Utility
Interior
Interior Features Ceiling Fans(s), Eat-in Kitchen, Kitchen/Family Room Combo, Living Room/Dining Room Combo, Open Floorplan, Primary Bedroom Main Floor, Skylight(s), Split Bedroom, Thermostat, Walk-In Closet(s), Window Treatments
Heating Central
Cooling Central Air
Flooring Carpet, Tile
Fireplace false
Appliance Dishwasher, Dryer
Laundry Electric Dryer Hookup, Inside, Laundry Room
Exterior
Exterior Feature Garden, Hurricane Shutters, Irrigation System, Lighting, Private Mailbox, Rain Gutters, Sidewalk, Sliding Doors
Garage Driveway, Garage Door Opener
Garage Spaces 2.0
Community Features Deed Restrictions, Sidewalks, Special Community Restrictions, Tennis Courts
Utilities Available Cable Available, Electricity Available, Electricity Connected, Public, Street Lights, Underground Utilities, Water Available, Water Connected
Amenities Available Pickleball Court(s), Tennis Court(s), Trail(s)
Waterfront false
View Garden
Roof Type Shingle
Porch Covered, Enclosed, Patio, Porch, Rear Porch, Screened
Attached Garage true
Garage true
Private Pool No
Building
Lot Description Landscaped, Sidewalk, Street Dead-End
Entry Level One
Foundation Slab
Lot Size Range 1/4 to less than 1/2
Sewer Public Sewer
Water Public
Architectural Style Ranch
Structure Type Block,Concrete,Stucco
New Construction false
Others
Pets Allowed Yes
HOA Fee Include Escrow Reserves Fund,Management,Recreational Facilities
Senior Community No
Ownership Fee Simple
Monthly Total Fees $36
Acceptable Financing Cash, Conventional, FHA, Other, USDA Loan, VA Loan
Membership Fee Required Required
Listing Terms Cash, Conventional, FHA, Other, USDA Loan, VA Loan
Special Listing Condition None


"Giving You The Keys To New Memories! "







