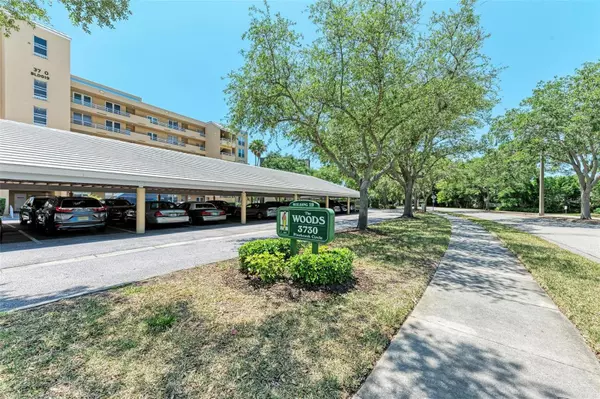
2 Beds
2 Baths
1,254 SqFt
2 Beds
2 Baths
1,254 SqFt
Key Details
Property Type Condo
Sub Type Condominium
Listing Status Active
Purchase Type For Sale
Square Footage 1,254 sqft
Price per Sqft $230
Subdivision The Woods At Pinebrook
MLS Listing ID A4609962
Bedrooms 2
Full Baths 2
Condo Fees $511
HOA Y/N No
Originating Board Stellar MLS
Year Built 1993
Annual Tax Amount $1,383
Property Description
Location
State FL
County Manatee
Community The Woods At Pinebrook
Zoning PDP
Rooms
Other Rooms Inside Utility
Interior
Interior Features Ceiling Fans(s), Eat-in Kitchen, Living Room/Dining Room Combo, Open Floorplan, Primary Bedroom Main Floor, Solid Wood Cabinets, Split Bedroom, Stone Counters, Thermostat, Walk-In Closet(s), Window Treatments
Heating Central, Electric
Cooling Central Air
Flooring Luxury Vinyl
Furnishings Turnkey
Fireplace false
Appliance Dishwasher, Disposal, Dryer, Electric Water Heater, Microwave, Range, Refrigerator, Washer
Laundry Inside, Laundry Room
Exterior
Exterior Feature Irrigation System, Sliding Doors
Garage Assigned, Covered, Guest
Community Features Association Recreation - Owned, Buyer Approval Required, Clubhouse, Deed Restrictions, Fitness Center, Golf, Irrigation-Reclaimed Water, No Truck/RV/Motorcycle Parking, Pool, Sidewalks, Tennis Courts
Utilities Available BB/HS Internet Available, Cable Connected, Electricity Connected, Phone Available, Public, Sewer Connected, Water Connected
Amenities Available Cable TV, Clubhouse, Elevator(s), Fitness Center, Golf Course, Maintenance, Pool, Recreation Facilities, Tennis Court(s), Vehicle Restrictions
Waterfront false
View Golf Course
Roof Type Shingle
Porch Covered, Enclosed
Garage false
Private Pool No
Building
Lot Description City Limits, Landscaped, Near Public Transit, On Golf Course, Paved
Story 6
Entry Level One
Foundation Slab
Sewer Public Sewer
Water Public
Structure Type Cement Siding,Concrete
New Construction false
Schools
Elementary Schools Moody Elementary
Middle Schools W.D. Sugg Middle
High Schools Bayshore High
Others
Pets Allowed Cats OK, Dogs OK, Yes
HOA Fee Include Cable TV,Common Area Taxes,Pool,Escrow Reserves Fund,Fidelity Bond,Insurance,Internet,Maintenance Structure,Maintenance Grounds,Management,Pest Control
Senior Community No
Pet Size Small (16-35 Lbs.)
Ownership Condominium
Monthly Total Fees $511
Acceptable Financing Cash, Conventional
Membership Fee Required Required
Listing Terms Cash, Conventional
Num of Pet 1
Special Listing Condition None


"Giving You The Keys To New Memories! "







