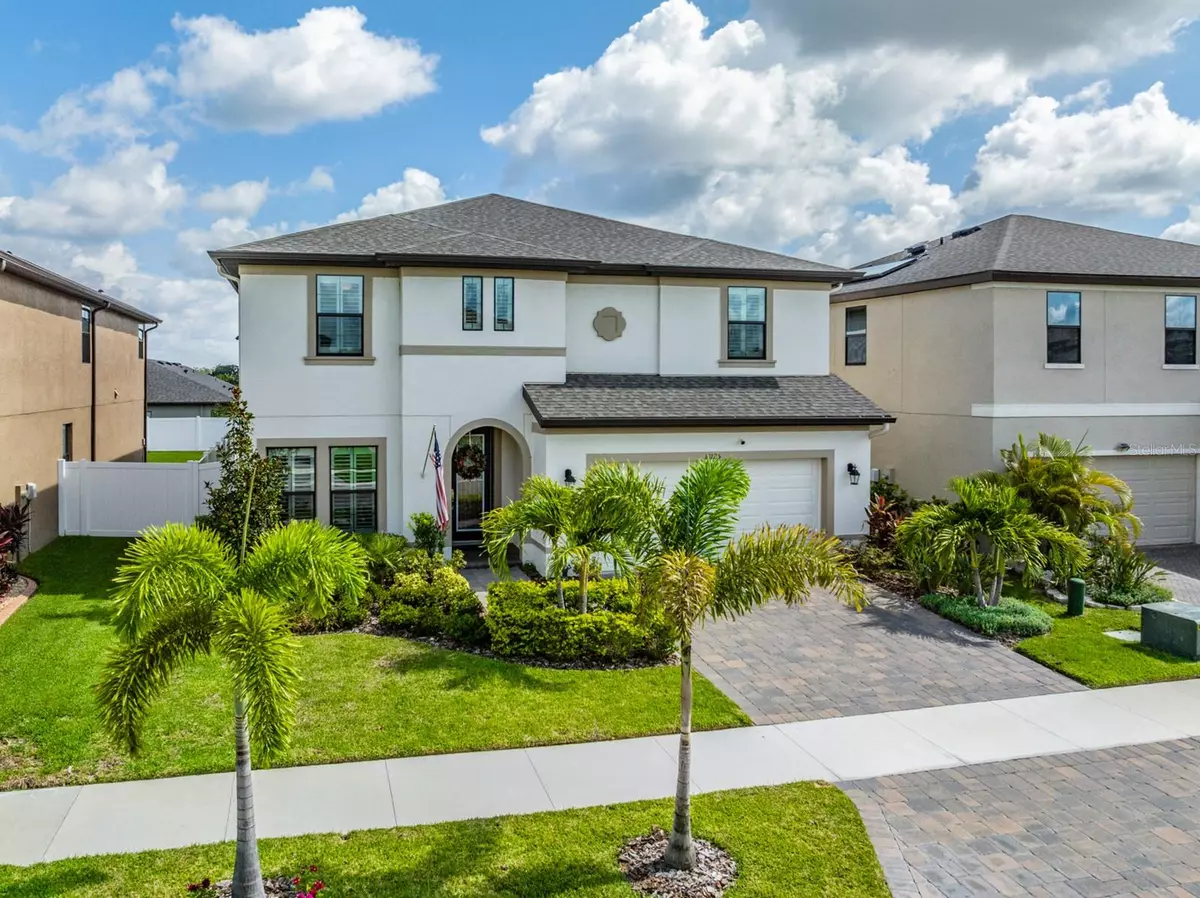$615,000
$620,000
0.8%For more information regarding the value of a property, please contact us for a free consultation.
5 Beds
3 Baths
3,419 SqFt
SOLD DATE : 06/05/2024
Key Details
Sold Price $615,000
Property Type Single Family Home
Sub Type Single Family Residence
Listing Status Sold
Purchase Type For Sale
Square Footage 3,419 sqft
Price per Sqft $179
Subdivision Triple Creek Ph 2 Village F
MLS Listing ID T3503926
Sold Date 06/05/24
Bedrooms 5
Full Baths 3
HOA Fees $5/ann
HOA Y/N Yes
Originating Board Stellar MLS
Year Built 2021
Annual Tax Amount $10,803
Lot Size 6,098 Sqft
Acres 0.14
Property Description
Welcome Home to 13125 Foxtail Fern, located in the highly sought-after Triple Creek Community! This exquisite home, crafted by West Bay in 2021, presents an unparalleled living experience with a plethora of upgrades and amenities.
Boasting 5 bedrooms, 3 bathrooms, plus an office and bonus room as well as a 3 car garage, this spacious home offers ample room for both relaxation and entertainment.
No detail has been spared in this meticulously maintained home, which has been enhanced with Quartz Countertops, Plantation Shutters, new fixtures throughout, a Culligan Water Purification System, fresh interior paint and upgraded carpet with luxury padding installed in 2023.
Triple Creek Community is renowned for its thoughtful design and abundance of amenities. Nestled adjacent to the Triple Creek Greenway, residents enjoy access to a 1,200-acre preserve with 3.5 miles of hiking trails and over 18 miles of mountain bike trails, providing endless opportunities for outdoor adventure.
Triple Creek offers an array of resort-style amenities, including the newly constructed Hammock Club Amenity Center, complete with a multi-purpose room, open-air social room, and expansive pavilion. Dive into relaxation at the resort-style pool with lap lanes and splash pad, or stay active at the fitness center, tennis courts, and basketball court. Little ones will delight in the tot lot and Central Bark Dog Park, while community trails invite residents to explore the scenic surroundings on foot, jog, or bike.
Conveniently located just minutes from I-75 on the Balm Riverview corridor, Triple Creek provides easy access to shopping, dining, and entertainment options. If top rated schools are important to you, Dawson Elementary School and the Goddard School are located within the community!
Schedule your private showing today and make this residence your new home sweet home!
Location
State FL
County Hillsborough
Community Triple Creek Ph 2 Village F
Zoning PD
Rooms
Other Rooms Bonus Room, Den/Library/Office, Family Room, Great Room
Interior
Interior Features Ceiling Fans(s), Crown Molding, High Ceilings, Open Floorplan, PrimaryBedroom Upstairs, Solid Surface Counters, Solid Wood Cabinets, Walk-In Closet(s), Window Treatments
Heating Central
Cooling Central Air
Flooring Carpet, Tile
Fireplace false
Appliance Convection Oven, Cooktop, Dishwasher, Disposal, Ice Maker, Microwave, Range Hood, Refrigerator, Water Purifier, Water Softener
Laundry Inside, Laundry Room, Upper Level
Exterior
Exterior Feature Garden, Hurricane Shutters, Irrigation System, Lighting, Private Mailbox, Sidewalk, Sliding Doors
Garage Spaces 3.0
Fence Vinyl
Community Features Clubhouse, Community Mailbox, Dog Park, Fitness Center, Golf Carts OK, Handicap Modified, Playground, Pool, Sidewalks, Tennis Courts
Utilities Available Cable Available, Electricity Connected, Public, Water Connected
Amenities Available Basketball Court, Clubhouse, Fitness Center, Playground, Pool, Tennis Court(s)
Roof Type Shingle
Porch Covered, Rear Porch
Attached Garage true
Garage true
Private Pool No
Building
Lot Description Paved
Entry Level Two
Foundation Slab
Lot Size Range 0 to less than 1/4
Builder Name West Bay
Sewer Public Sewer
Water Public
Structure Type Block,Stucco
New Construction false
Schools
Elementary Schools Warren Hope Dawson Elementary
Middle Schools Barrington Middle
High Schools Sumner High School
Others
Pets Allowed Cats OK, Dogs OK
HOA Fee Include Pool
Senior Community No
Ownership Fee Simple
Monthly Total Fees $5
Acceptable Financing Cash, Conventional, FHA, VA Loan
Membership Fee Required Required
Listing Terms Cash, Conventional, FHA, VA Loan
Special Listing Condition None
Read Less Info
Want to know what your home might be worth? Contact us for a FREE valuation!

Our team is ready to help you sell your home for the highest possible price ASAP

© 2024 My Florida Regional MLS DBA Stellar MLS. All Rights Reserved.
Bought with REST EASY REALTY POWERED BY SELLSTATE

"My job is to find and attract mastery-based agents to the office, protect the culture, and make sure everyone is happy! "







