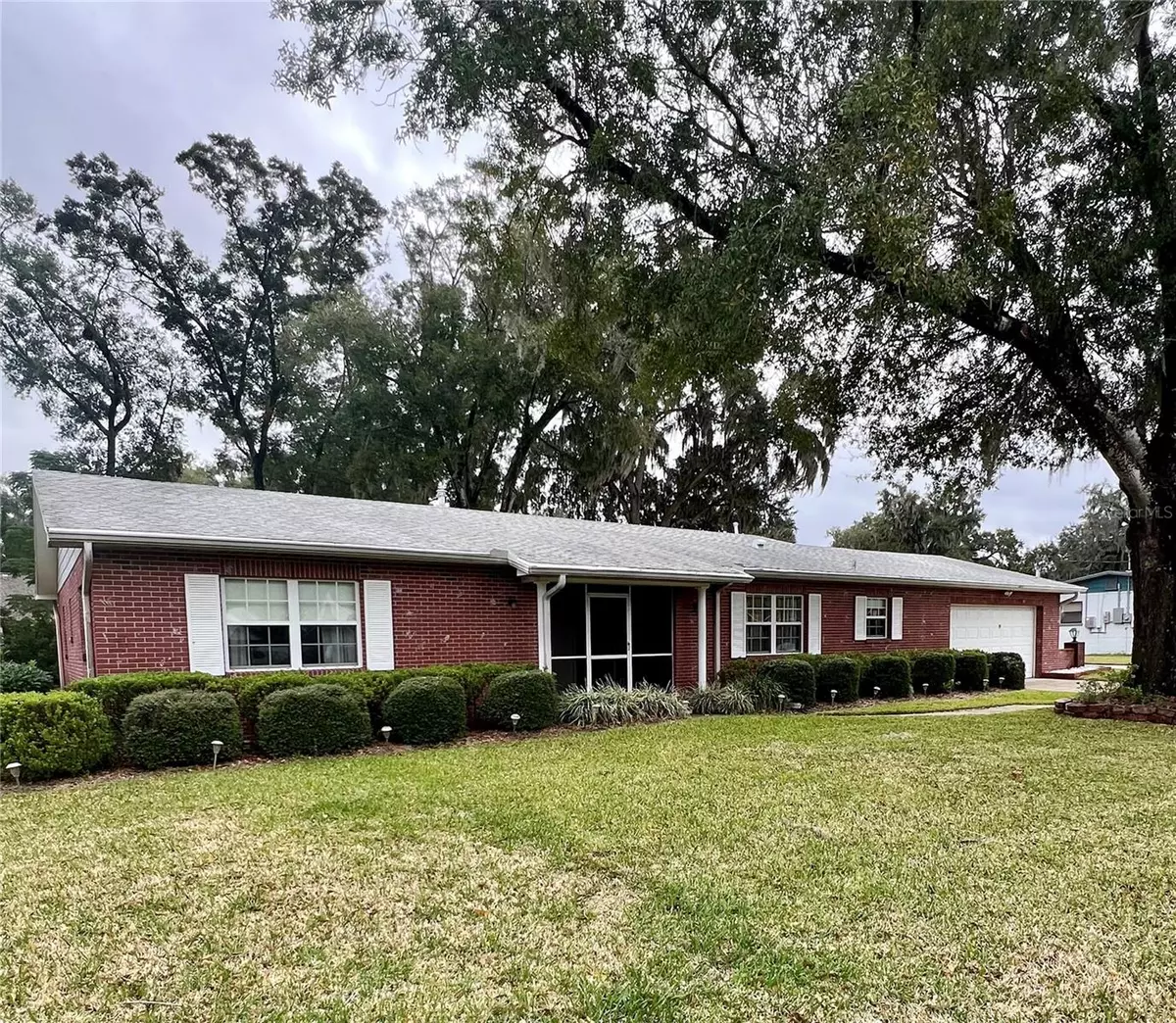$385,000
$400,000
3.8%For more information regarding the value of a property, please contact us for a free consultation.
3 Beds
2 Baths
1,944 SqFt
SOLD DATE : 02/29/2024
Key Details
Sold Price $385,000
Property Type Single Family Home
Sub Type Single Family Residence
Listing Status Sold
Purchase Type For Sale
Square Footage 1,944 sqft
Price per Sqft $198
Subdivision All Green Sub
MLS Listing ID T3495962
Sold Date 02/29/24
Bedrooms 3
Full Baths 2
Construction Status Appraisal,Financing,Inspections
HOA Y/N No
Originating Board Stellar MLS
Year Built 1977
Annual Tax Amount $2,025
Lot Size 0.480 Acres
Acres 0.48
Lot Dimensions 150x138
Property Description
This home has been loved. Beautifully maintained by the owners for the past 43 years. This home boasts almost a half acre on a cul de sac and a separate detached 2 car garage and workshop in addition to the attached 2 car garage. That's right, you get a FOUR CAR GARAGE. Inside you get a spacious family room, separate formal dining room, formal living room, and a nice sized kitchen. In the front there is a screened in porch that welcomes you home and in the rear there is a large screened lanai overlooking the tranquil backyard. Save on utilities with a well, septic , and propane. All appliances included. New roof in 2016
Location
State FL
County Hillsborough
Community All Green Sub
Zoning RSC-6
Rooms
Other Rooms Family Room, Formal Dining Room Separate, Formal Living Room Separate
Interior
Interior Features Ceiling Fans(s), Kitchen/Family Room Combo, Primary Bedroom Main Floor, Thermostat, Walk-In Closet(s), Window Treatments
Heating Central, Electric, Propane
Cooling Central Air
Flooring Carpet, Ceramic Tile
Fireplaces Type Gas, Living Room
Furnishings Unfurnished
Fireplace true
Appliance Dishwasher, Dryer, Gas Water Heater, Microwave, Range, Refrigerator, Washer, Water Filtration System, Water Softener
Laundry In Garage
Exterior
Exterior Feature French Doors, Irrigation System, Private Mailbox, Rain Gutters
Garage Driveway, Garage Door Opener, Oversized, Workshop in Garage
Garage Spaces 4.0
Utilities Available Sprinkler Well
Waterfront false
Roof Type Shingle
Porch Covered, Front Porch, Patio, Porch, Rear Porch, Screened
Attached Garage true
Garage true
Private Pool No
Building
Lot Description In County, Landscaped, Level, Oversized Lot, Street Dead-End, Paved
Story 1
Entry Level One
Foundation Slab
Lot Size Range 1/4 to less than 1/2
Sewer Septic Tank
Water Well
Architectural Style Ranch
Structure Type Block,Concrete
New Construction false
Construction Status Appraisal,Financing,Inspections
Others
Senior Community No
Ownership Fee Simple
Special Listing Condition None
Read Less Info
Want to know what your home might be worth? Contact us for a FREE valuation!

Our team is ready to help you sell your home for the highest possible price ASAP

© 2024 My Florida Regional MLS DBA Stellar MLS. All Rights Reserved.
Bought with CENTURY 21 ROSA LEON

"My job is to find and attract mastery-based agents to the office, protect the culture, and make sure everyone is happy! "







