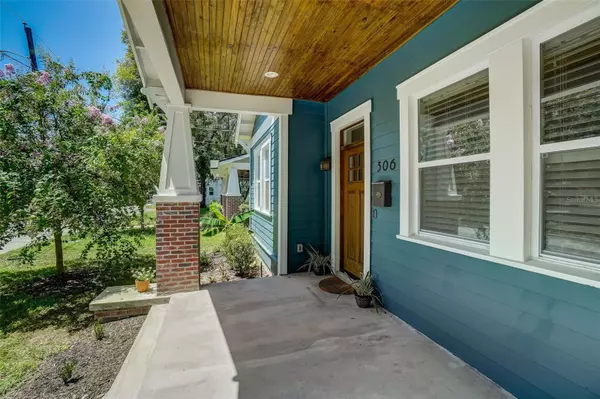$634,900
$634,900
For more information regarding the value of a property, please contact us for a free consultation.
3 Beds
2 Baths
1,628 SqFt
SOLD DATE : 11/02/2023
Key Details
Sold Price $634,900
Property Type Single Family Home
Sub Type Single Family Residence
Listing Status Sold
Purchase Type For Sale
Square Footage 1,628 sqft
Price per Sqft $389
Subdivision Rev Map Of Blk 5 Of Farnsworth
MLS Listing ID T3467673
Sold Date 11/02/23
Bedrooms 3
Full Baths 2
Construction Status Financing,Inspections
HOA Y/N No
Originating Board Stellar MLS
Year Built 2018
Annual Tax Amount $7,433
Lot Size 6,969 Sqft
Acres 0.16
Lot Dimensions 60x114
Property Description
**Welcome Home** to this beautiful Craftsman-style bungalow in Tampa Heights! This home offers a blend of classic charm and modern amenities, making it a unique and inviting space. With a three-bedroom, two-bathroom layout and an oversized two-car garage, it's a spacious property. Beautiful front and rear covered porches, open floor plan, and centrally placed kitchen. The kitchen is a true focal point of the home, designed for a gourmet chef. The two seating islands around the kitchen provide ample space for gathering. The white Shaker cabinetry with under cabinet lighting and gold hardware, along with the Whirlpool Stainless appliances, including a French door refrigerator, dishwasher, flat surface cooktop range, and Smart Cook convection oven, add a touch of modern elegance to the space. The additional features like the pot filler, beverage refrigerator, wine rack, and pot rack with lighting over the central island enhance the cooking experience. The layout of the home is well thought out, with a split bedroom plan that includes two bedrooms with a hall bath, along with the Primary ensuite. The Primary ensuite is luxurious with an extended walk-in closet and a spa-like bath featuring dual vessel sinks and an oversized step-in shower with frameless glass. The subway tile in the bathrooms adds a timeless touch, and the wood-look plank flooring throughout the home provides a warm and cozy feel. The outdoor space is equally delightful, with a full privacy-fenced yard, covered porch with a wooden ceiling, and a paver patio perfect for entertaining. The artificial turf yard adds a low-maintenance aspect to the outdoor area, and the privacy gate and oversized detached 2-car garage provide convenience and security.
Easy access to locally owned restaurants, attractions like Armature Works and The Riverwalk, as well as downtown Tampa and Ybor City. The historic Tampa Heights neighborhood's community center, garden, and park. Schedule a showing today!
Location
State FL
County Hillsborough
Community Rev Map Of Blk 5 Of Farnsworth
Zoning RS-50
Direction E
Rooms
Other Rooms Inside Utility
Interior
Interior Features Ceiling Fans(s), Crown Molding, High Ceilings, Kitchen/Family Room Combo, Master Bedroom Main Floor, Open Floorplan, Stone Counters, Thermostat, Walk-In Closet(s), Window Treatments
Heating Central, Electric
Cooling Central Air
Flooring Tile
Furnishings Unfurnished
Fireplace false
Appliance Dishwasher, Disposal, Dryer, Electric Water Heater, Microwave, Range, Refrigerator, Washer, Wine Refrigerator
Laundry Inside, Laundry Closet
Exterior
Exterior Feature Lighting, Private Mailbox, Rain Gutters
Garage Driveway, Garage Door Opener, Ground Level, On Street, Oversized
Garage Spaces 2.0
Fence Fenced, Wood
Utilities Available BB/HS Internet Available, Cable Connected, Electricity Connected, Public, Sewer Connected, Water Connected
Waterfront false
View City
Roof Type Shingle
Porch Covered, Front Porch, Rear Porch
Attached Garage false
Garage true
Private Pool No
Building
Lot Description City Limits, Oversized Lot, Paved
Story 1
Entry Level One
Foundation Slab
Lot Size Range 0 to less than 1/4
Sewer Public Sewer
Water Public
Architectural Style Bungalow
Structure Type Wood Siding
New Construction false
Construction Status Financing,Inspections
Schools
Elementary Schools Graham-Hb
Middle Schools Stewart-Hb
High Schools Hillsborough-Hb
Others
Pets Allowed Yes
Senior Community No
Ownership Fee Simple
Acceptable Financing Cash, Conventional, FHA, VA Loan
Listing Terms Cash, Conventional, FHA, VA Loan
Special Listing Condition None
Read Less Info
Want to know what your home might be worth? Contact us for a FREE valuation!

Our team is ready to help you sell your home for the highest possible price ASAP

© 2024 My Florida Regional MLS DBA Stellar MLS. All Rights Reserved.
Bought with KELLER WILLIAMS TAMPA PROP.

"My job is to find and attract mastery-based agents to the office, protect the culture, and make sure everyone is happy! "







