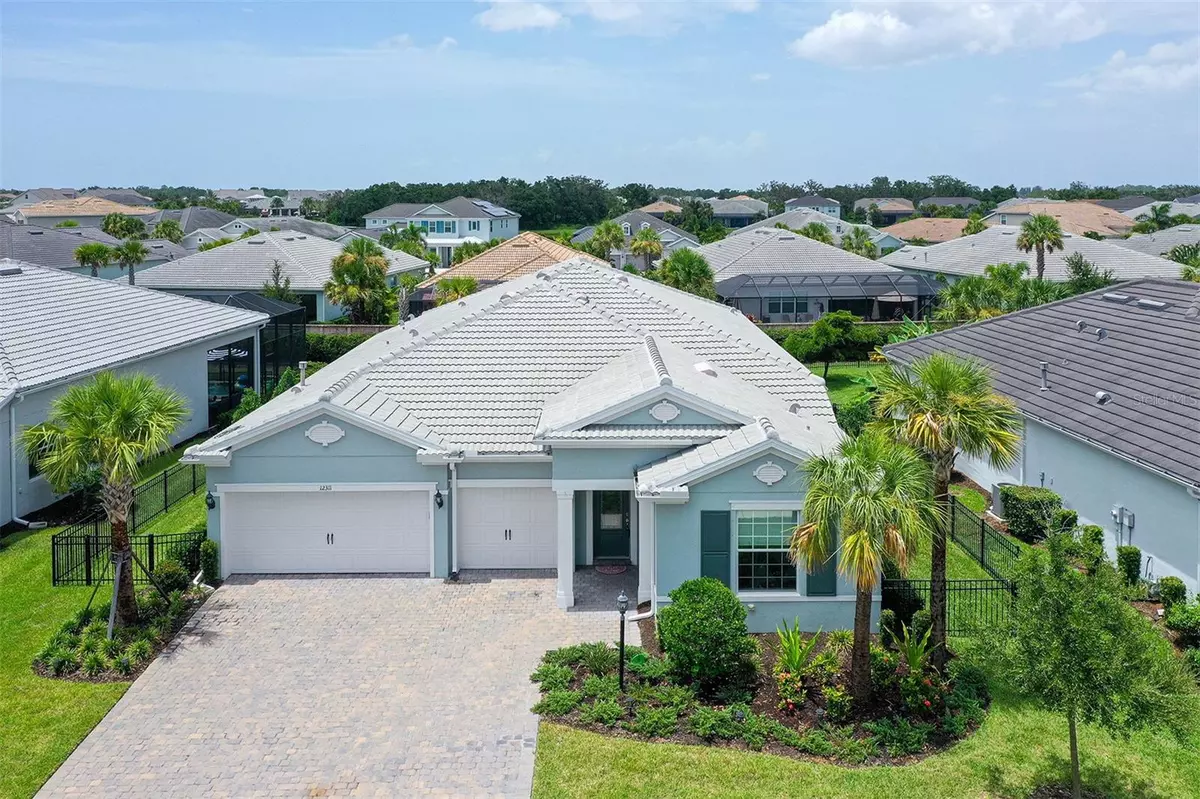$825,000
$850,000
2.9%For more information regarding the value of a property, please contact us for a free consultation.
4 Beds
3 Baths
2,483 SqFt
SOLD DATE : 09/22/2023
Key Details
Sold Price $825,000
Property Type Single Family Home
Sub Type Single Family Residence
Listing Status Sold
Purchase Type For Sale
Square Footage 2,483 sqft
Price per Sqft $332
Subdivision Mallory Park Ph I D & Ph Ii A
MLS Listing ID A4577819
Sold Date 09/22/23
Bedrooms 4
Full Baths 3
Construction Status Completed
HOA Fees $375/qua
HOA Y/N Yes
Originating Board Stellar MLS
Annual Recurring Fee 4504.0
Year Built 2020
Annual Tax Amount $7,271
Lot Size 9,583 Sqft
Acres 0.22
Property Sub-Type Single Family Residence
Property Description
Why wait for new construction when you can move right into this stunning and immaculate, like-new Mallory Park home right now? Situated on an estate sized lot with a coveted 3-car garage and private, fenced yard, this warm and contemporary residence offers an abundance of on-trend features and finishes that are sure to delight the most selective buyer. Decorated in a neutral soft-toned palette, this home boasts 11-foot coffered ceilings, crown molding, wood look plank tile throughout the main areas and plenty of storage and built-in features. As you enter the grand foyer highlighted by a geometric-patterned wood wall, look to the right to discover a private guest bedroom with full bath. A spacious formal dining room, which can also be utilized as a den or library, with built-in shelving and cabinetry featuring a unique and colorful mosaic ceiling is well-suited for family and holiday entertaining. Upon entering the main living area, the comfortable great room features a shiplap accent wall and custom entertainment cabinetry. An adjacent office provides workspace in an open atmosphere. The light and bright cook's kitchen features a gas range, a large, quartz breakfast bar, elegant wood cabinets, and a walk-in pantry upgraded with quality wood shelving. Off to the side, an ample and inviting breakfast room overlooks the private lanai, perfect for social gatherings and complete with an outdoor kitchen. You'll definitely appreciate the grand master suite, with a substantial walk-in closet and en-suite bath with custom cabinetry. Two additional bedrooms, a full guest bath and a generously sized laundry room with utility sink and custom cabinetry completes the picture of this truly remarkable home! Nestled in the heart of Lakewood Ranch, Mallory Park is a low maintenance, golf cart friendly community offering a resort style pool, spa, clubhouse, playground, basketball and pickleball courts, fitness center, firepits and grills. The walking/golf cart path offers direct access to the local Bob Gardner Park, with walking trails, dog parks and a host of other recreational activities.
Location
State FL
County Manatee
Community Mallory Park Ph I D & Ph Ii A
Zoning PD-MU
Rooms
Other Rooms Den/Library/Office, Great Room
Interior
Interior Features Built-in Features, Ceiling Fans(s), Coffered Ceiling(s), High Ceilings, Master Bedroom Main Floor, Open Floorplan, Pest Guard System, Smart Home, Solid Surface Counters, Split Bedroom, Stone Counters, Thermostat, Tray Ceiling(s), Walk-In Closet(s), Window Treatments
Heating Central, Electric
Cooling Central Air
Flooring Carpet, Tile
Furnishings Unfurnished
Fireplace false
Appliance Dishwasher, Disposal, Dryer, Electric Water Heater, Microwave, Range, Refrigerator, Washer
Laundry Inside, Laundry Room
Exterior
Exterior Feature Garden, Hurricane Shutters, Irrigation System, Outdoor Grill, Outdoor Kitchen, Sliding Doors
Parking Features Driveway, Garage Door Opener, Other
Garage Spaces 3.0
Fence Fenced
Community Features Association Recreation - Owned, Clubhouse, Deed Restrictions, Fitness Center, Gated Community - Guard, Golf Carts OK, Lake, Park, Playground, Pool, Sidewalks, Special Community Restrictions
Utilities Available Cable Available, Electricity Connected, Phone Available, Propane, Public, Sewer Connected, Underground Utilities, Water Connected
Amenities Available Basketball Court, Clubhouse, Fitness Center, Gated, Park, Pickleball Court(s), Playground, Pool, Recreation Facilities, Spa/Hot Tub, Trail(s)
View Garden
Roof Type Tile
Porch Covered, Front Porch, Rear Porch, Screened
Attached Garage true
Garage true
Private Pool No
Building
Lot Description In County, Landscaped, Level, Oversized Lot, Sidewalk, Paved
Story 1
Entry Level One
Foundation Slab
Lot Size Range 0 to less than 1/4
Builder Name Divosta
Sewer Public Sewer
Water None
Architectural Style Craftsman, Florida
Structure Type Block, Stucco
New Construction false
Construction Status Completed
Schools
Elementary Schools Gullett Elementary
Middle Schools Dr Mona Jain Middle
High Schools Lakewood Ranch High
Others
Pets Allowed Breed Restrictions, Number Limit, Yes
HOA Fee Include Pool, Maintenance Grounds, Management, Pool, Recreational Facilities, Security
Senior Community No
Ownership Fee Simple
Monthly Total Fees $375
Acceptable Financing Cash, Conventional
Membership Fee Required Required
Listing Terms Cash, Conventional
Num of Pet 3
Special Listing Condition None
Read Less Info
Want to know what your home might be worth? Contact us for a FREE valuation!

Our team is ready to help you sell your home for the highest possible price ASAP

© 2025 My Florida Regional MLS DBA Stellar MLS. All Rights Reserved.
Bought with RE/MAX ALLIANCE GROUP
"My job is to find and attract mastery-based agents to the office, protect the culture, and make sure everyone is happy! "







