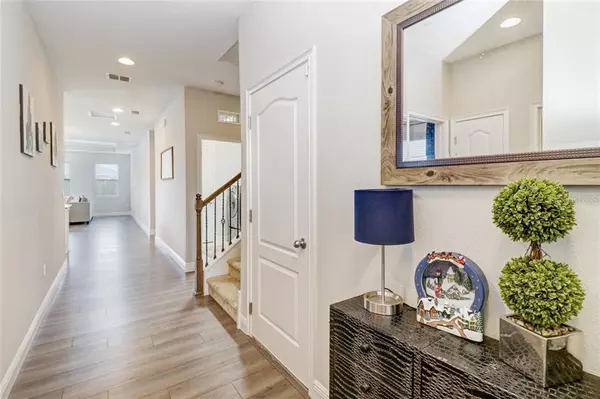$335,000
$329,990
1.5%For more information regarding the value of a property, please contact us for a free consultation.
4 Beds
3 Baths
2,556 SqFt
SOLD DATE : 11/20/2020
Key Details
Sold Price $335,000
Property Type Single Family Home
Sub Type Single Family Residence
Listing Status Sold
Purchase Type For Sale
Square Footage 2,556 sqft
Price per Sqft $131
Subdivision Waterset Ph 2C-2
MLS Listing ID T3270334
Sold Date 11/20/20
Bedrooms 4
Full Baths 3
Construction Status Appraisal,Financing,Inspections
HOA Fees $7/ann
HOA Y/N Yes
Year Built 2017
Annual Tax Amount $6,847
Lot Size 6,098 Sqft
Acres 0.14
Lot Dimensions 51.69x121
Property Description
This well-loved Ashton Woods home has over 2500 sqft of living space and is ready for its new owner! You will find 4 bedrooms, 2 full baths, a beautifully designed kitchen with a large granite counter-top island, laundry room, and custom master closet on the first floor! On the second level, there is a large bonus room and another full bathroom perfect for a home office, a guest living space, or entertaining! This home also has loads of natural light and a large screened lanai that is over 400sqft, **a water softener system, kitchen reverse osmosis system and is prewired for surround sound in the bonus room, living room and lanai!** It also comes with a home warranty for peace of mind. The Waterset community features a cafe, two large clubhouses, two fitness centers, multiple swimming pools, many parks throughout, a fishing pier, ponds, walking/biking paths, a splash pad, and a dog park. Minutes away from I-75, Hwy 41, and Hwy 301, making this the perfect place to call home.
Location
State FL
County Hillsborough
Community Waterset Ph 2C-2
Zoning PD
Interior
Interior Features Ceiling Fans(s), Crown Molding, In Wall Pest System, Tray Ceiling(s), Walk-In Closet(s)
Heating Electric
Cooling Central Air
Flooring Carpet, Laminate, Tile
Furnishings Unfurnished
Fireplace false
Appliance Dishwasher, Dryer, Gas Water Heater, Kitchen Reverse Osmosis System, Microwave, Range, Refrigerator, Washer, Water Softener
Exterior
Exterior Feature Sidewalk
Garage Spaces 2.0
Utilities Available BB/HS Internet Available, Electricity Connected, Sewer Connected, Water Connected
Waterfront false
Roof Type Shingle
Attached Garage true
Garage true
Private Pool No
Building
Story 2
Entry Level Two
Foundation Slab
Lot Size Range 0 to less than 1/4
Sewer Public Sewer
Water Public
Structure Type Block,Stucco
New Construction false
Construction Status Appraisal,Financing,Inspections
Schools
Elementary Schools Doby Elementary-Hb
Middle Schools Shields-Hb
High Schools East Bay-Hb
Others
Pets Allowed Yes
Senior Community No
Ownership Fee Simple
Monthly Total Fees $7
Acceptable Financing Cash, Conventional, FHA, VA Loan
Membership Fee Required Required
Listing Terms Cash, Conventional, FHA, VA Loan
Special Listing Condition None
Read Less Info
Want to know what your home might be worth? Contact us for a FREE valuation!

Our team is ready to help you sell your home for the highest possible price ASAP

© 2024 My Florida Regional MLS DBA Stellar MLS. All Rights Reserved.
Bought with KELLER WILLIAMS REALTY S.SHORE

"My job is to find and attract mastery-based agents to the office, protect the culture, and make sure everyone is happy! "







