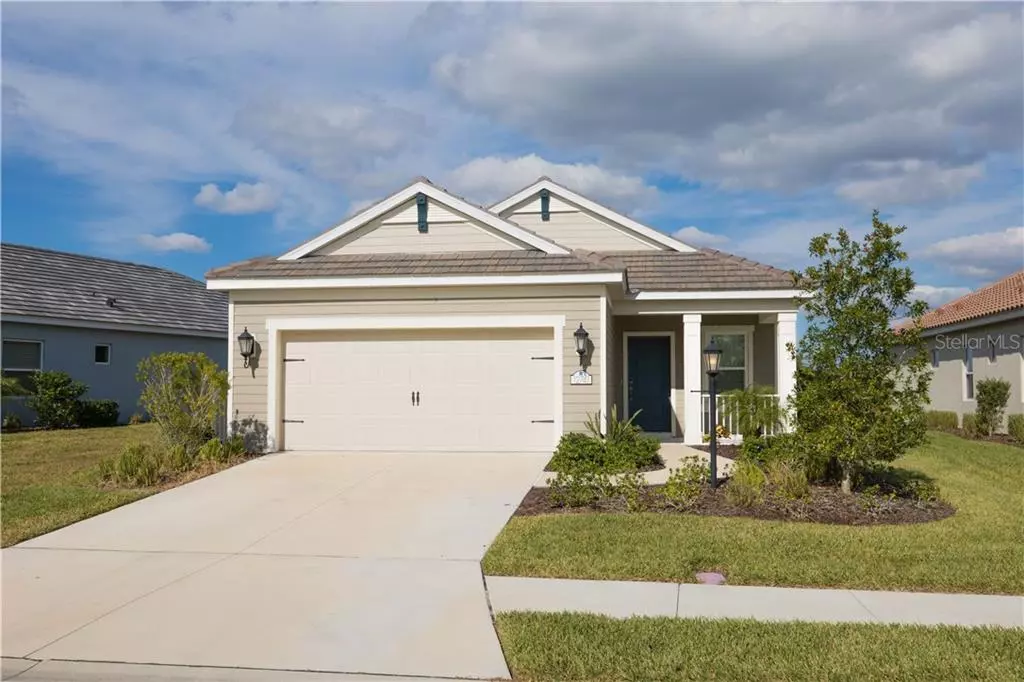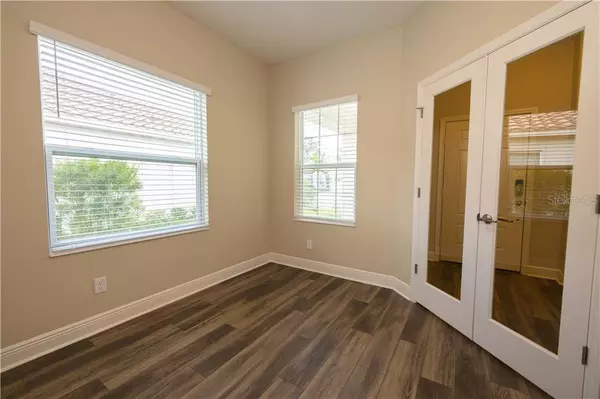$382,000
$389,000
1.8%For more information regarding the value of a property, please contact us for a free consultation.
3 Beds
2 Baths
1,766 SqFt
SOLD DATE : 02/24/2021
Key Details
Sold Price $382,000
Property Type Single Family Home
Sub Type Single Family Residence
Listing Status Sold
Purchase Type For Sale
Square Footage 1,766 sqft
Price per Sqft $216
Subdivision Indigo Ph Vi Subphase 6A 6B & 6C
MLS Listing ID A4485438
Sold Date 02/24/21
Bedrooms 3
Full Baths 2
HOA Fees $190/qua
HOA Y/N Yes
Year Built 2019
Annual Tax Amount $6,345
Lot Size 6,534 Sqft
Acres 0.15
Property Description
If easy Florida living with a WOW view is what you are looking for, come and live the resort lifestyle in this beautiful 3 bedroom, 2 bath and a den, open floorplan home located within the village of Indigo in fabulous Lakewood Ranch. Upgrades abound throughout the entire house! A wonderful kitchen with quartz countertops, GE gas appliance suite, walk in pantry and a tasteful backsplash makes cooking a breeze! Luxury vinyl flooring and tile surfaces are perfect for durability and pets alike. Ceiling fans, window treatments and modern lighting fixtures in all of the rooms make your move super easy. The view of the lake from the patio and great room is one of the best in the community. Glass French doors welcome you to the study in the entranceway. The spacious 2 car garage already has the non-slip flooring installed. Indigo is a gated, landscape maintenance free community with a host of amenities. These include a resort style community pool, spa, fitness center with movement studio, pickleball courts, bocce ball and a gathering room with catering style kitchen and community activity center & Director. Parents will love the proximity to A rated schools. The minute you walk through the front door you will say “welcome home”. Call today for a showing, this home will not be on the market for long.
Location
State FL
County Manatee
Community Indigo Ph Vi Subphase 6A 6B & 6C
Zoning X
Interior
Interior Features Ceiling Fans(s), Coffered Ceiling(s), High Ceilings, In Wall Pest System, Open Floorplan, Solid Wood Cabinets, Stone Counters, Tray Ceiling(s), Walk-In Closet(s), Window Treatments
Heating Baseboard, Central
Cooling Central Air
Flooring Tile, Vinyl
Fireplace false
Appliance Built-In Oven, Dishwasher, Disposal, Dryer, Electric Water Heater, Freezer, Ice Maker, Microwave, Refrigerator
Laundry Inside, Laundry Room
Exterior
Exterior Feature Hurricane Shutters, Irrigation System, Lighting, Sidewalk
Garage Driveway, Garage Door Opener
Garage Spaces 2.0
Community Features Buyer Approval Required, Deed Restrictions, Fitness Center, Gated, Golf Carts OK, Playground, Pool, Boat Ramp, Sidewalks
Utilities Available Cable Available, Electricity Available, Electricity Connected, Phone Available, Sewer Available, Sewer Connected, Sprinkler Recycled
Amenities Available Fitness Center, Gated
Waterfront false
View Y/N 1
View Water
Roof Type Tile
Porch Covered, Enclosed, Front Porch, Rear Porch, Screened
Attached Garage true
Garage true
Private Pool No
Building
Entry Level One
Foundation Slab
Lot Size Range 0 to less than 1/4
Builder Name Neal Homes
Sewer Public Sewer
Water Public
Structure Type Block
New Construction false
Schools
Elementary Schools Gullett Elementary
Middle Schools Dr Mona Jain Middle
High Schools Lakewood Ranch High
Others
Pets Allowed Breed Restrictions, Number Limit
HOA Fee Include Pool,Escrow Reserves Fund,Maintenance Grounds
Senior Community No
Pet Size Large (61-100 Lbs.)
Ownership Fee Simple
Monthly Total Fees $190
Acceptable Financing Cash, Conventional, FHA, USDA Loan, VA Loan
Membership Fee Required Required
Listing Terms Cash, Conventional, FHA, USDA Loan, VA Loan
Num of Pet 1
Special Listing Condition None
Read Less Info
Want to know what your home might be worth? Contact us for a FREE valuation!

Our team is ready to help you sell your home for the highest possible price ASAP

© 2024 My Florida Regional MLS DBA Stellar MLS. All Rights Reserved.
Bought with COLDWELL BANKER REALTY

"My job is to find and attract mastery-based agents to the office, protect the culture, and make sure everyone is happy! "







