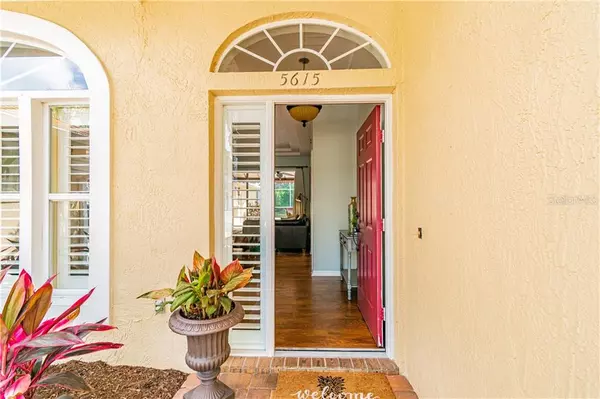$436,200
$415,000
5.1%For more information regarding the value of a property, please contact us for a free consultation.
4 Beds
2 Baths
2,118 SqFt
SOLD DATE : 07/17/2020
Key Details
Sold Price $436,200
Property Type Single Family Home
Sub Type Single Family Residence
Listing Status Sold
Purchase Type For Sale
Square Footage 2,118 sqft
Price per Sqft $205
Subdivision Woodmont Ph I
MLS Listing ID U8086538
Sold Date 07/17/20
Bedrooms 4
Full Baths 2
Construction Status No Contingency
HOA Fees $18/ann
HOA Y/N Yes
Year Built 1992
Annual Tax Amount $2,926
Lot Size 8,276 Sqft
Acres 0.19
Lot Dimensions 70x120
Property Description
Pristine and impeccable, this light-filled residence is perfectly sited on a wooded pond conservation area in the charming community of Woodmont. Entering the Great Room, your eyes immediately take you to the panoramic views of the sparkling pool and entertainment areas. The custom-designed kitchen overlooking the family room features custom 42-inch cabinets, LED lighting, texturized backsplash, dry bar, high-end appliances, island breakfast bar, and a casual dining area. This four-bedroom, two-bath, three-car garage home features a desirable split bedroom floor plan. The master suite overlooking the serene backyard showcases twin vanities, separate walk-in shower, and jetted tub. Enjoy outdoor and indoor entertaining with multiple open-concept living areas and ample outdoor spaces. Large green side yard for multi-use storage and play, bath access to the pool, hand scraped laminate flooring, travertine, granite counters, solid wood cabinets, Key West shutters, outside pavers, grilling area and more. Live the Florida lifestyle!
Location
State FL
County Hillsborough
Community Woodmont Ph I
Zoning PD
Rooms
Other Rooms Attic, Family Room, Great Room
Interior
Interior Features Built-in Features, Ceiling Fans(s), Dry Bar, Eat-in Kitchen, High Ceilings, Kitchen/Family Room Combo, Living Room/Dining Room Combo, Open Floorplan, Solid Surface Counters, Solid Wood Cabinets, Split Bedroom, Thermostat, Tray Ceiling(s), Vaulted Ceiling(s), Walk-In Closet(s), Window Treatments
Heating Central, Electric
Cooling Central Air
Flooring Carpet, Laminate, Tile, Travertine
Fireplaces Type Family Room, Wood Burning
Furnishings Unfurnished
Fireplace true
Appliance Convection Oven, Dishwasher, Disposal, Electric Water Heater, Freezer, Microwave, Range, Range Hood, Refrigerator
Laundry Inside, Laundry Room
Exterior
Exterior Feature Awning(s), Fence, Irrigation System, Lighting, Rain Gutters, Shade Shutter(s), Sidewalk, Sliding Doors
Garage Curb Parking, Driveway, Garage Door Opener, On Street, Parking Pad
Garage Spaces 3.0
Fence Vinyl
Pool Child Safety Fence, Heated, In Ground, Lighting, Outside Bath Access, Screen Enclosure, Tile
Community Features Deed Restrictions, Sidewalks
Utilities Available BB/HS Internet Available, Cable Available, Electricity Available, Fiber Optics, Fire Hydrant, Phone Available, Sewer Available, Sprinkler Meter, Street Lights, Underground Utilities, Water Available
Waterfront true
Waterfront Description Pond
View Y/N 1
Water Access 1
Water Access Desc Pond
View Pool, Trees/Woods, Water
Roof Type Shingle
Porch Covered, Enclosed, Front Porch, Patio, Screened
Attached Garage true
Garage true
Private Pool Yes
Building
Lot Description Conservation Area, Sidewalk, Paved
Story 1
Entry Level One
Foundation Slab
Lot Size Range Up to 10,889 Sq. Ft.
Sewer Public Sewer
Water Public
Architectural Style Contemporary
Structure Type Concrete,Stucco
New Construction false
Construction Status No Contingency
Schools
Elementary Schools Citrus Park-Hb
Middle Schools Sergeant Smith Middle-Hb
High Schools Sickles-Hb
Others
Pets Allowed Yes
HOA Fee Include Common Area Taxes,Management
Senior Community No
Ownership Fee Simple
Monthly Total Fees $18
Acceptable Financing Cash, Conventional, VA Loan
Membership Fee Required Required
Listing Terms Cash, Conventional, VA Loan
Special Listing Condition None
Read Less Info
Want to know what your home might be worth? Contact us for a FREE valuation!

Our team is ready to help you sell your home for the highest possible price ASAP

© 2024 My Florida Regional MLS DBA Stellar MLS. All Rights Reserved.
Bought with SMITH & ASSOCIATES REAL ESTATE

"My job is to find and attract mastery-based agents to the office, protect the culture, and make sure everyone is happy! "







