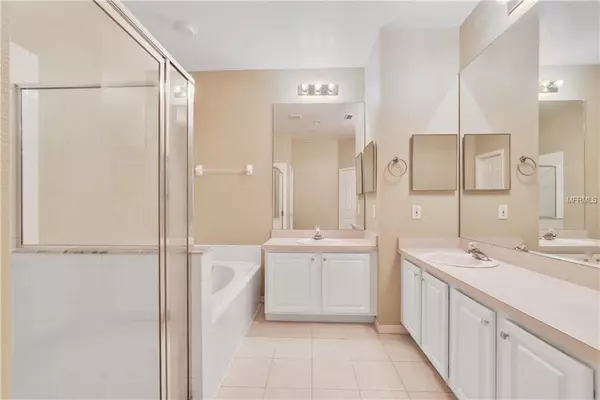$276,100
$275,000
0.4%For more information regarding the value of a property, please contact us for a free consultation.
4 Beds
2 Baths
1,952 SqFt
SOLD DATE : 07/08/2019
Key Details
Sold Price $276,100
Property Type Single Family Home
Sub Type Single Family Residence
Listing Status Sold
Purchase Type For Sale
Square Footage 1,952 sqft
Price per Sqft $141
Subdivision Sherwood Ph 01
MLS Listing ID O5784894
Sold Date 07/08/19
Bedrooms 4
Full Baths 2
Construction Status Appraisal,Financing,Inspections
HOA Fees $116/qua
HOA Y/N Yes
Year Built 1999
Annual Tax Amount $4,008
Lot Size 4,791 Sqft
Acres 0.11
Property Description
Move in ready 4 bedroom 2 bathroom with 1950+ square feet of living space in the golf course community of Eastwood. The kitchen has newer appliances including microwave (2015), fridge (2015), and gas top range (2017), along with an island. Master bedroom is spacious, has a walk-in closet and access to the 4th bedroom which can be used as an office, nursery, or converted to a fully separated bedroom. The master bathroom has separate vanities, a garden tub and a walk in shower. The kitchen opens to the living room with glass sliders leading to a covered, fully screened in tiled back porch. The backyard is landscaped and fully fenced in with white vinyl. A hallway in rear of home has access to second full bathroom and other three bedrooms. Separated formal living and dining room combo upon entry. Roof replaced in 2010, AC replaced in 2012. This home is in a wonderful neighborhood and school zone. Ask your agent for the upgrade list, and make an appointment to see this home today!
Location
State FL
County Orange
Community Sherwood Ph 01
Zoning P-D
Interior
Interior Features Ceiling Fans(s), Kitchen/Family Room Combo, Living Room/Dining Room Combo, Open Floorplan
Heating Central
Cooling Central Air
Flooring Carpet, Ceramic Tile, Laminate
Fireplace false
Appliance Dishwasher, Microwave, Range, Refrigerator
Exterior
Exterior Feature Fence
Garage Garage Door Opener, On Street
Garage Spaces 2.0
Community Features Deed Restrictions, Park, Playground, Pool, Racquetball, Tennis Courts
Utilities Available BB/HS Internet Available, Cable Available, Public
Amenities Available Basketball Court
Waterfront false
Roof Type Shingle
Porch Deck, Enclosed, Patio, Porch, Screened
Attached Garage false
Garage true
Private Pool No
Building
Lot Description In County
Entry Level One
Foundation Slab
Lot Size Range Up to 10,889 Sq. Ft.
Sewer Public Sewer
Water Public
Architectural Style Contemporary
Structure Type Block,Stucco
New Construction false
Construction Status Appraisal,Financing,Inspections
Schools
Elementary Schools Sunrise Elem
Middle Schools Discovery Middle
High Schools Timber Creek High
Others
Pets Allowed Yes
HOA Fee Include Cable TV,Internet
Senior Community No
Ownership Fee Simple
Monthly Total Fees $116
Acceptable Financing Cash, Conventional, FHA, VA Loan
Membership Fee Required Required
Listing Terms Cash, Conventional, FHA, VA Loan
Special Listing Condition None
Read Less Info
Want to know what your home might be worth? Contact us for a FREE valuation!

Our team is ready to help you sell your home for the highest possible price ASAP

© 2024 My Florida Regional MLS DBA Stellar MLS. All Rights Reserved.
Bought with WEMERT GROUP REALTY LLC

"My job is to find and attract mastery-based agents to the office, protect the culture, and make sure everyone is happy! "







