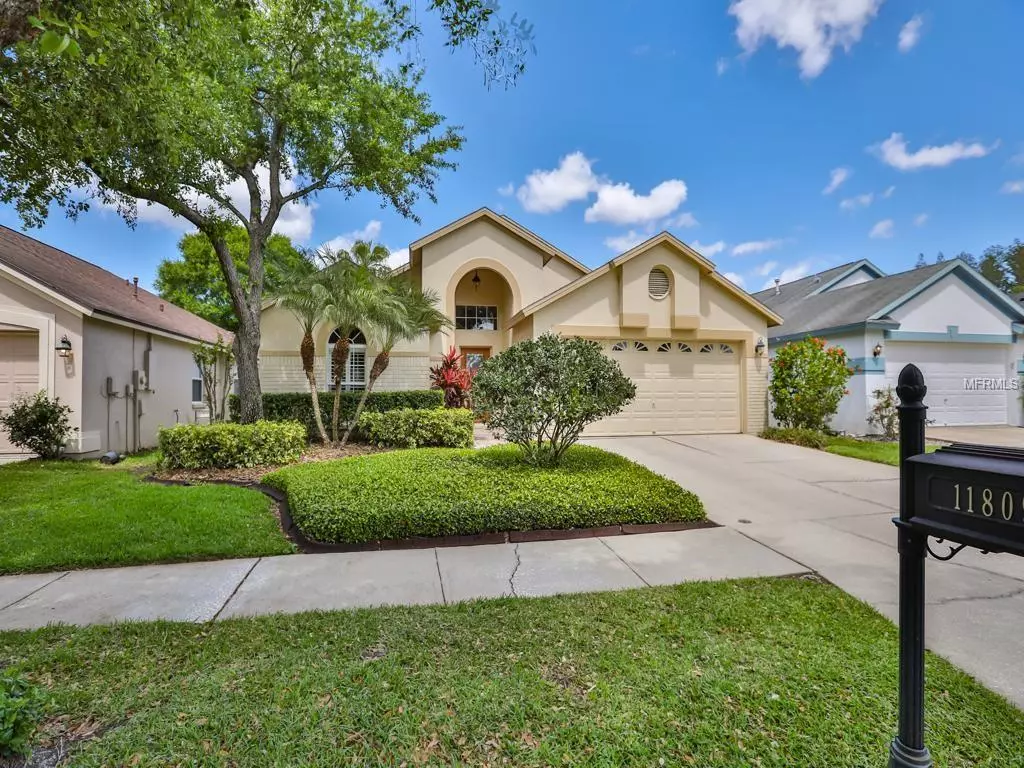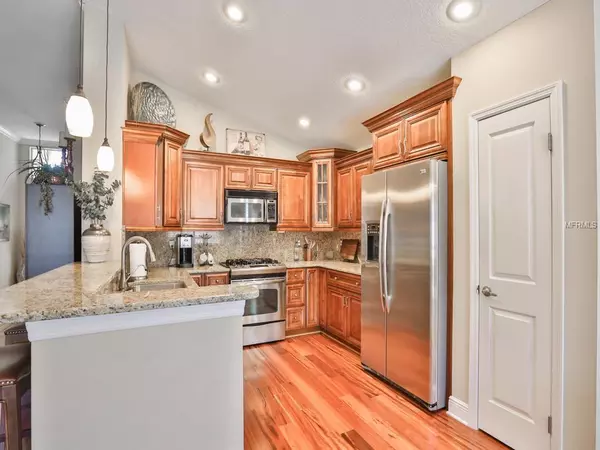$347,500
$339,500
2.4%For more information regarding the value of a property, please contact us for a free consultation.
3 Beds
2 Baths
1,658 SqFt
SOLD DATE : 06/27/2019
Key Details
Sold Price $347,500
Property Type Single Family Home
Sub Type Single Family Residence
Listing Status Sold
Purchase Type For Sale
Square Footage 1,658 sqft
Price per Sqft $209
Subdivision Westchase Sec 225 227 & 229
MLS Listing ID T3169899
Sold Date 06/27/19
Bedrooms 3
Full Baths 2
Construction Status Inspections
HOA Fees $22/ann
HOA Y/N Yes
Year Built 1996
Annual Tax Amount $3,029
Lot Size 5,662 Sqft
Acres 0.13
Lot Dimensions 50x110
Property Description
This stunning Westchase 3/2/2 updated homes shows what pride of ownership is all about. The floors
were updated with beautiful wood floors throughout the main part of the home which gives a warm
inviting feeling to the home. The kitchen was updated with solid wood cabinets, granite countertops
and stainless steel appliances. The plantations shutters and crown molding has given to the home a
warm southern feeling. The open space of the living room and dining room is wonderful for
entertaining. The upgrades did not stop in the main part of the home but continued to the master bath
and shower. New cabinets, double sink granite countertop, and tile has updated this homes master suit
to new home status. The HVAC and duct work were updated in 2015, and the roof has been replaced.
The home has a water softener and shelving in the garage for added storage. Are you ready to move in?
This home will not last long. Call for your private showing today.
Location
State FL
County Hillsborough
Community Westchase Sec 225 227 & 229
Zoning PD
Rooms
Other Rooms Breakfast Room Separate, Formal Dining Room Separate
Interior
Interior Features Ceiling Fans(s), Kitchen/Family Room Combo, Open Floorplan, Solid Surface Counters, Solid Wood Cabinets, Walk-In Closet(s), Window Treatments
Heating Central, Electric
Cooling Central Air
Flooring Tile, Wood
Fireplace false
Appliance Dishwasher, Dryer, Electric Water Heater, Range, Refrigerator, Washer, Water Softener
Exterior
Exterior Feature Irrigation System
Garage Spaces 2.0
Community Features Deed Restrictions
Utilities Available Fire Hydrant, Public, Sprinkler Recycled
Amenities Available Pool
Roof Type Shingle
Porch Patio
Attached Garage true
Garage true
Private Pool No
Building
Lot Description Level, Paved
Foundation Slab
Lot Size Range Up to 10,889 Sq. Ft.
Sewer Public Sewer
Water Public
Architectural Style Florida
Structure Type Block,Stucco
New Construction false
Construction Status Inspections
Schools
Elementary Schools Westchase-Hb
Middle Schools Davidsen-Hb
High Schools Alonso-Hb
Others
Pets Allowed Yes
Senior Community No
Ownership Fee Simple
Monthly Total Fees $22
Acceptable Financing Cash, Conventional, FHA, VA Loan
Membership Fee Required Required
Listing Terms Cash, Conventional, FHA, VA Loan
Special Listing Condition None
Read Less Info
Want to know what your home might be worth? Contact us for a FREE valuation!

Our team is ready to help you sell your home for the highest possible price ASAP

© 2024 My Florida Regional MLS DBA Stellar MLS. All Rights Reserved.
Bought with SMITH & ASSOCIATES REAL ESTATE

"My job is to find and attract mastery-based agents to the office, protect the culture, and make sure everyone is happy! "







