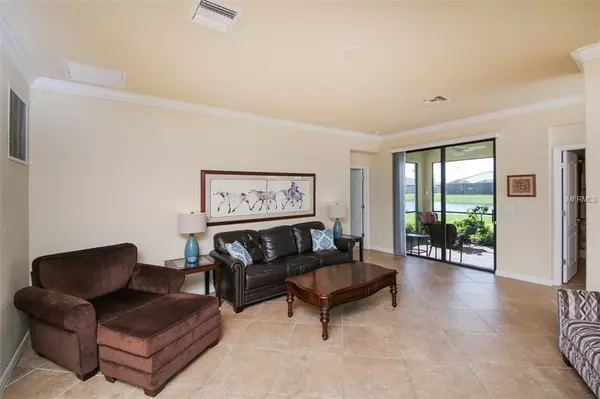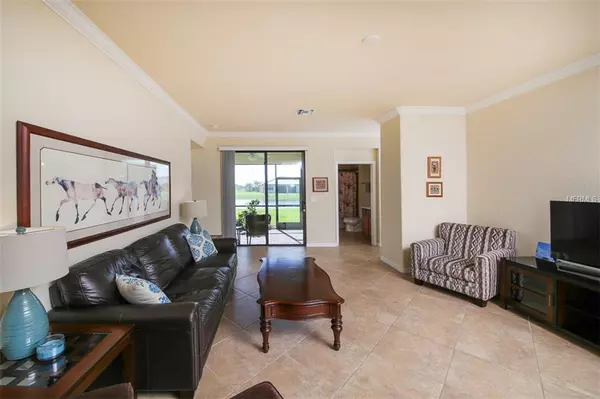$265,000
$275,900
4.0%For more information regarding the value of a property, please contact us for a free consultation.
3 Beds
2 Baths
1,684 SqFt
SOLD DATE : 01/29/2019
Key Details
Sold Price $265,000
Property Type Single Family Home
Sub Type Single Family Residence
Listing Status Sold
Purchase Type For Sale
Square Footage 1,684 sqft
Price per Sqft $157
Subdivision Gran Paradiso Ph 1
MLS Listing ID N6102257
Sold Date 01/29/19
Bedrooms 3
Full Baths 2
Construction Status No Contingency
HOA Fees $178/qua
HOA Y/N Yes
Year Built 2016
Annual Tax Amount $4,931
Lot Size 6,534 Sqft
Acres 0.15
Property Description
MOTIVATED SELLERS! BELOW MARKET VALUE!! NO EXTRA BUILDERS CLOSING COSTS!! This Capri model home is less than 2 years old, 3 bedrooms, 2 baths, 2 car garage. Beautiful WATER VIEW on a premium water lot! So many nice features such as CROWN MOLDINGS and ceramic TILE on the DIAGONAL. Almost 1,700 sq feet with an enclosed, paved lanai overlooking the LAKE with EASTERN EXPOSURE giving you SHADE in the afternoons, you'll be amazed watching all the many kinds of birds Florida has to offer. The kitchen is nice & large enough to be able to cook together without bumping into each other, it also offers a dinette area. The Great Room, Dining Room & Kitchen are Open Concept making entertaining simple. Gran Paradiso's outstanding amenities makes you feel that you are on vacation everyday! The community pool area is high-end resort style, there are tennis & pickleball courts, a large fitness room with the latest weight equipment, card games room, wonderful locker rooms with saunas & showers, luxurious library, movement studio and social & fitness activities for everyone! Gran Paradiso's amenities are second to none! Why wait almost a year to move in to your Venice home, this one is practically brand new and ready for you!! The best part is you are so close to a number of beaches, shopping, & restaurants. Extremely well priced, schedule your appointment today!
Location
State FL
County Sarasota
Community Gran Paradiso Ph 1
Zoning V
Interior
Interior Features Eat-in Kitchen, High Ceilings, In Wall Pest System, Kitchen/Family Room Combo, Living Room/Dining Room Combo, Open Floorplan, Split Bedroom, Walk-In Closet(s)
Heating Central, Electric
Cooling Central Air
Flooring Carpet, Ceramic Tile
Furnishings Unfurnished
Fireplace false
Appliance Dishwasher, Dryer, Microwave, Range, Refrigerator, Washer
Exterior
Exterior Feature Hurricane Shutters, Irrigation System, Sidewalk, Sliding Doors
Garage Garage Door Opener
Garage Spaces 2.0
Community Features Association Recreation - Owned, Deed Restrictions, Fitness Center, Gated, No Truck/RV/Motorcycle Parking, Pool, Sidewalks, Tennis Courts
Utilities Available Cable Connected, Electricity Connected, Public, Sewer Connected, Street Lights, Underground Utilities
Amenities Available Clubhouse, Fitness Center, Gated, Maintenance, Pool, Recreation Facilities, Spa/Hot Tub, Tennis Court(s), Vehicle Restrictions
Waterfront false
View Water
Roof Type Tile
Porch Covered, Enclosed, Rear Porch
Attached Garage true
Garage true
Private Pool No
Building
Lot Description Level, Sidewalk
Entry Level One
Foundation Slab
Lot Size Range Up to 10,889 Sq. Ft.
Sewer Public Sewer
Water Public
Architectural Style Florida
Structure Type Block,Stucco
New Construction false
Construction Status No Contingency
Schools
Elementary Schools Taylor Ranch Elementary
Middle Schools Venice Area Middle
High Schools Venice Senior High
Others
Pets Allowed Yes
HOA Fee Include Pool,Escrow Reserves Fund,Maintenance Grounds,Management,Pool,Recreational Facilities
Senior Community No
Pet Size Extra Large (101+ Lbs.)
Ownership Fee Simple
Monthly Total Fees $178
Membership Fee Required Required
Num of Pet 2
Special Listing Condition None
Read Less Info
Want to know what your home might be worth? Contact us for a FREE valuation!

Our team is ready to help you sell your home for the highest possible price ASAP

© 2024 My Florida Regional MLS DBA Stellar MLS. All Rights Reserved.
Bought with KELLER WILLIAMS REALTY GOLD

"My job is to find and attract mastery-based agents to the office, protect the culture, and make sure everyone is happy! "







