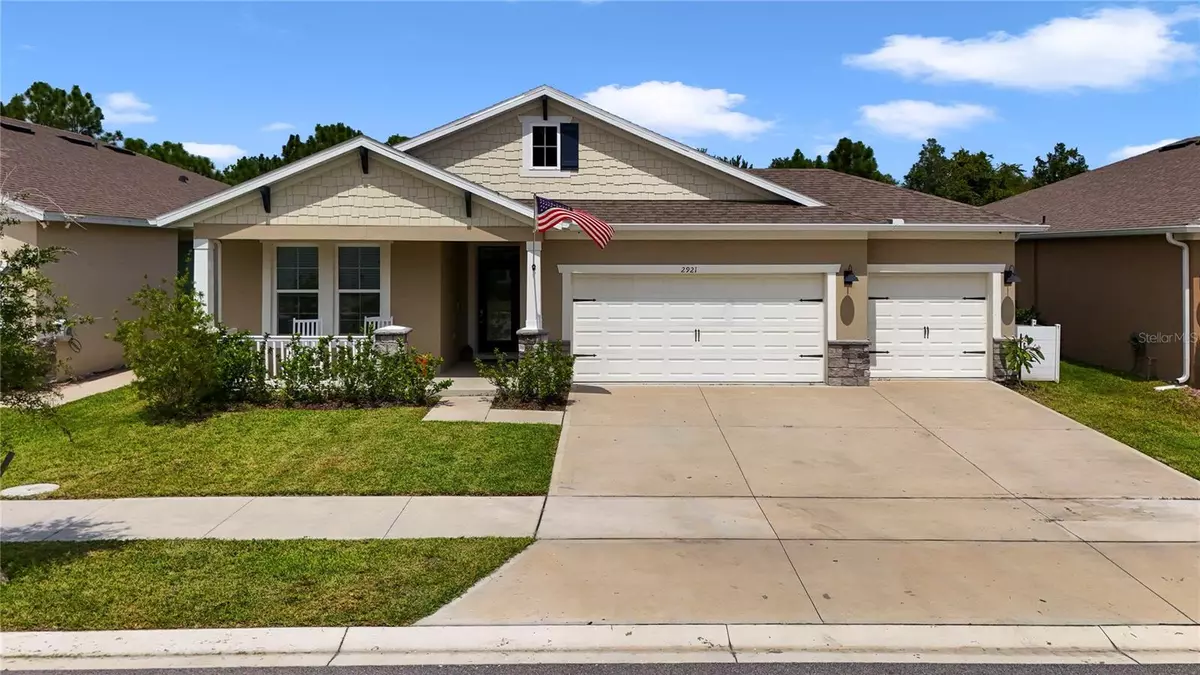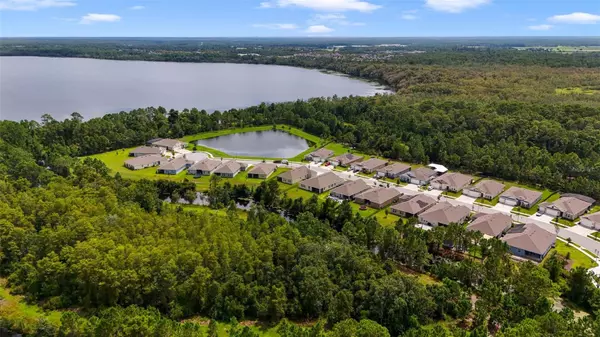
4 Beds
3 Baths
2,106 SqFt
4 Beds
3 Baths
2,106 SqFt
Key Details
Property Type Single Family Home
Sub Type Single Family Residence
Listing Status Active
Purchase Type For Rent
Square Footage 2,106 sqft
Subdivision Villages At Harmony Ph 1C-1 & 1D
MLS Listing ID S5113262
Bedrooms 4
Full Baths 3
HOA Y/N No
Originating Board Stellar MLS
Year Built 2022
Lot Size 9,147 Sqft
Acres 0.21
Property Description
As you walk through the door, you are greeted by a spacious open floor plan that seamlessly integrates the living, dining, and kitchen areas—perfect for those who cherish gathering spaces. The living room boasts a built-in entertainment center, setting the stage for many memorable movie nights and cozy gatherings. Meanwhile, the kitchen, equipped with modern appliances and ample counter space, is sure to inspire your inner chef.
The primary bedroom serves as a tranquil retreat, offering ample space and an en-suite bathroom, ensuring a private and peaceful area to unwind. The additional bedrooms are generously sized and versatile, ready to accommodate family, guests, or be transformed into a home office or hobby room.
For the automobile enthusiast or eco-conscious commuter, the home includes a built-in 240 electric vehicle charger, making it easier than ever to charge up and go. Speaking of ease, cleaning is a breeze with the top of the line luxury vinyl planking that sweeps throughout the home.
Step outside to a screened back patio, where you can enjoy Florida's beautiful evenings without the company of pesky insects, or spend afternoons in the fully fenced backyard—ideal for both privacy and pet-friendliness.
The three-car garage provides more than enough room for vehicles and storage, ensuring you never lack space for your hobbies or tools.
Living here isn't just about the home itself but also about engaging in a vibrant community. Harmony offers trails for walking or biking, a lake renowned for fishing, and resort-style pool and splash pad facilities. Health buffs can enjoy a well-equipped gym. Essential shopping is efficiently handled with a close-by Publix Super Market.
Envision your life in Harmony, where every day is an opportunity to live comfortably, sustainably, and stylishly. This isn’t just a place to live—it’s a place to thrive. Bring your enthusiasm and prepare to fall in love with every inch of this splendid home, crafting the perfect backdrop to your new vibrant lifestyle.
Location
State FL
County Osceola
Community Villages At Harmony Ph 1C-1 & 1D
Interior
Interior Features Ceiling Fans(s), Kitchen/Family Room Combo, Living Room/Dining Room Combo, Open Floorplan, Primary Bedroom Main Floor, Thermostat
Heating Electric, Solar
Cooling Central Air
Flooring Ceramic Tile, Luxury Vinyl
Furnishings Unfurnished
Appliance Cooktop, Dishwasher, Disposal, Dryer, Microwave, Refrigerator, Washer, Whole House R.O. System
Laundry Laundry Room
Exterior
Garage Spaces 3.0
Utilities Available Electricity Connected, Solar, Water Available
Waterfront true
Waterfront Description River Front
View Y/N Yes
Water Access Yes
Water Access Desc Lake,River
View Trees/Woods, Water
Attached Garage true
Garage true
Private Pool No
Building
Story 1
Entry Level One
Sewer Public Sewer
Water Public
New Construction false
Others
Pets Allowed Cats OK, Dogs OK, Monthly Pet Fee, Number Limit, Pet Deposit
Senior Community No
Membership Fee Required Required
Num of Pet 2


"Giving You The Keys To New Memories! "







